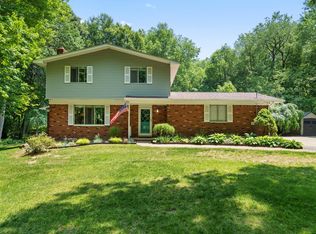Sold for $525,000
$525,000
7630 Dilley Rd, Davisburg, MI 48350
4beds
2,987sqft
Single Family Residence
Built in 1976
5.06 Acres Lot
$534,100 Zestimate®
$176/sqft
$3,609 Estimated rent
Home value
$534,100
$502,000 - $566,000
$3,609/mo
Zestimate® history
Loading...
Owner options
Explore your selling options
What's special
Nestled on over 5 private, tree-lined acres in Davisburg, this charming property offers the perfect blend of comfort, functionality, and rural living. Ideal for hobby farming or those craving space and serenity, the land features plenty of room for ducks, chickens, and more, along with a 30x40 pole barn equipped with 3 horse stalls and the roof was replaced just 4 years ago. A massive heated 2-car garage doubles as a great workspace, warmed by a wood stove that also heats the house and water. Both the garage and barn have a 220 running to them too. Inside, you'll find a remodeled bathroom with a jetted tub, toe kick heater, and quartz countertops, newly refinished wood floors (summer 2024), new carpet, and a brand-new roof installed in summer 2023. The kitchen has hickory cabinets and quartz countertops as well. This is a rare opportunity to enjoy peaceful country living with modern updates and room to grow.
Zillow last checked: 8 hours ago
Listing updated: September 11, 2025 at 11:45am
Listed by:
Andrew Dirks 248-515-5975,
Real Broker LLC Clarkston
Bought with:
Peggy Ellis
Andrea Borrow Real Estate Group
Source: Realcomp II,MLS#: 20250026493
Facts & features
Interior
Bedrooms & bathrooms
- Bedrooms: 4
- Bathrooms: 3
- Full bathrooms: 2
- 1/2 bathrooms: 1
Heating
- Oil, Radiant, Wood
Features
- Jetted Tub
- Basement: Unfinished
- Has fireplace: Yes
- Fireplace features: Family Room, Great Room, Wood Burning
Interior area
- Total interior livable area: 2,987 sqft
- Finished area above ground: 2,987
Property
Parking
- Total spaces: 2
- Parking features: Two Car Garage, Detached
- Garage spaces: 2
Features
- Levels: Two
- Stories: 2
- Entry location: GroundLevelwSteps
- Pool features: None
Lot
- Size: 5.06 Acres
- Dimensions: 636 x 349
Details
- Additional structures: Barns, Stables
- Parcel number: 0716351013
- Special conditions: Short Sale No,Standard
Construction
Type & style
- Home type: SingleFamily
- Architectural style: Colonial,Farmhouse
- Property subtype: Single Family Residence
Materials
- Vinyl Siding
- Foundation: Basement, Block
- Roof: Asphalt
Condition
- New construction: No
- Year built: 1976
- Major remodel year: 2024
Utilities & green energy
- Sewer: Septic Tank
- Water: Well
Community & neighborhood
Location
- Region: Davisburg
Other
Other facts
- Listing agreement: Exclusive Right To Sell
- Listing terms: Cash,Conventional,FHA,Va Loan
Price history
| Date | Event | Price |
|---|---|---|
| 7/7/2025 | Sold | $525,000$176/sqft |
Source: | ||
| 7/7/2025 | Pending sale | $525,000$176/sqft |
Source: | ||
| 5/9/2025 | Price change | $525,000-4.5%$176/sqft |
Source: | ||
| 4/17/2025 | Listed for sale | $549,900$184/sqft |
Source: | ||
Public tax history
| Year | Property taxes | Tax assessment |
|---|---|---|
| 2024 | $4,059 +5% | $185,780 +6% |
| 2023 | $3,866 +8.5% | $175,320 +8.7% |
| 2022 | $3,564 +1% | $161,220 +2.8% |
Find assessor info on the county website
Neighborhood: 48350
Nearby schools
GreatSchools rating
- 5/10Davisburg Elementary SchoolGrades: PK-5Distance: 1.2 mi
- 5/10Holly High SchoolGrades: 8-12Distance: 4.6 mi
- 5/10Rose Pioneer Elementary SchoolGrades: PK-5Distance: 5 mi
Get a cash offer in 3 minutes
Find out how much your home could sell for in as little as 3 minutes with a no-obligation cash offer.
Estimated market value$534,100
Get a cash offer in 3 minutes
Find out how much your home could sell for in as little as 3 minutes with a no-obligation cash offer.
Estimated market value
$534,100
