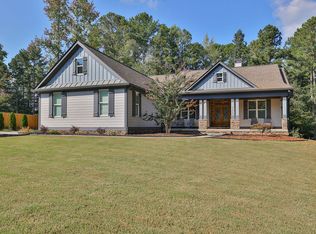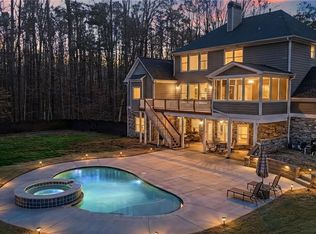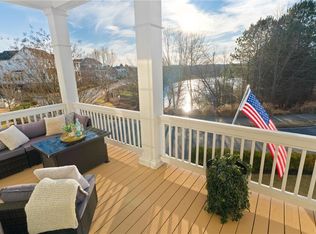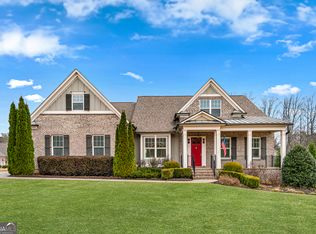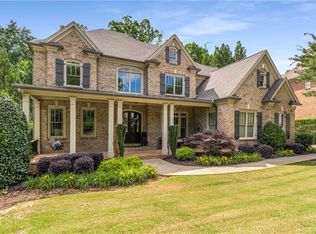Stunning Craftsman-style home in Forsyth County, ideally situated on a spacious 1.10-acre lot in the highly sought-after Vickery Creek Elementary and Middle School and West Forsyth High School district, just minutes from shopping, dining, award-winning schools, and major highways. The open-concept main level is flooded with natural light and features gorgeous hardwoods throughout, an entertainer's dream gourmet kitchen with white cabinetry, granite/stone countertops, stainless steel appliances, including a gas stove with pot filler, a large separate island seating 4-6, upgraded tile, and a hidden spacious walk-in pantry. A sun-filled great room centers around a beautiful stone fireplace with built-in bookcases and a coffered ceiling, complemented by a private office, separate mud room with built-ins, and thoughtful details like plantation shutters and smart storage. The oversized, luxurious master suite on the main level boasts a tray ceiling and a spa-like, modern en-suite with a freestanding soaking tub, an oversized separate glass shower, dual vanities, and an expansive walk-in closet. Upstairs, three generous additional bedrooms, well-appointed baths, plus a versatile game/rec room with separate HVAC zone and half bath. Outside, enjoy the charming covered front porch with stone accents, farm-style fencing in front, a 7' privacy-fenced backyard, expansive patio, and serene wooded views overlooking the private lot—perfect for entertaining or quiet relaxation. Move-in ready, this exceptional home is where dreams and lasting memories are made.
Active
$1,100,000
7630 Campground Rd, Cumming, GA 30040
4beds
4,366sqft
Est.:
Single Family Residence, Residential
Built in 2017
1.1 Acres Lot
$1,074,100 Zestimate®
$252/sqft
$-- HOA
What's special
Beautiful stone fireplaceSpa-like modern en-suitePrivate officeFlooded with natural lightGorgeous hardwoods throughoutWell-appointed bathsStainless steel appliances
- 7 days |
- 1,447 |
- 46 |
Likely to sell faster than
Zillow last checked: 8 hours ago
Listing updated: February 06, 2026 at 03:32pm
Listing Provided by:
Jonathan Hoover,
Virtual Properties Realty. Biz 770-495-5050,
Jill Hoover,
Virtual Properties Realty. Biz
Source: FMLS GA,MLS#: 7714472
Tour with a local agent
Facts & features
Interior
Bedrooms & bathrooms
- Bedrooms: 4
- Bathrooms: 5
- Full bathrooms: 3
- 1/2 bathrooms: 2
- Main level bathrooms: 1
- Main level bedrooms: 1
Rooms
- Room types: Computer Room, Den, Family Room, Game Room, Laundry, Office
Great room
- Description: Has a separate HVAC zone
- Level: Upper
Heating
- Central, Forced Air, Natural Gas
Cooling
- Ceiling Fan(s), Central Air, Dual, Electric, Zoned
Appliances
- Included: Dishwasher, Disposal, Double Oven, Electric Oven, Gas Cooktop, Gas Water Heater, Microwave, Range Hood, Refrigerator, Self Cleaning Oven
- Laundry: Laundry Room, Main Level, Sink
Features
- Beamed Ceilings, Bookcases, Cathedral Ceiling(s), Crown Molding, Entrance Foyer, High Ceilings 9 ft Main, High Ceilings 10 ft Main, Recessed Lighting, Tray Ceiling(s), Walk-In Closet(s)
- Flooring: Carpet, Hardwood, Laminate
- Windows: Double Pane Windows
- Basement: None
- Attic: Pull Down Stairs
- Number of fireplaces: 2
- Fireplace features: Factory Built, Family Room, Gas Log, Gas Starter, Glass Doors, Great Room
- Common walls with other units/homes: No Common Walls
Interior area
- Total structure area: 4,366
- Total interior livable area: 4,366 sqft
Video & virtual tour
Property
Parking
- Total spaces: 3
- Parking features: Garage, Garage Door Opener, Garage Faces Side, Level Driveway
- Garage spaces: 3
- Has uncovered spaces: Yes
Accessibility
- Accessibility features: Accessible Hallway(s)
Features
- Levels: Two
- Stories: 2
- Patio & porch: Covered, Patio
- Exterior features: Courtyard, Garden, Private Yard
- Pool features: None
- Has spa: Yes
- Spa features: Bath, None
- Fencing: Back Yard,Fenced,Privacy,Wood,Wrought Iron
- Has view: Yes
- View description: Trees/Woods
- Waterfront features: None
- Body of water: None
Lot
- Size: 1.1 Acres
- Features: Back Yard, Front Yard, Landscaped, Level, Wooded
Details
- Additional structures: None
- Parcel number: 013 434
- Other equipment: None
- Horse amenities: None
Construction
Type & style
- Home type: SingleFamily
- Architectural style: Modern,Traditional
- Property subtype: Single Family Residence, Residential
Materials
- Fiber Cement, Frame, Stone
- Foundation: Slab
- Roof: Composition,Ridge Vents,Shingle
Condition
- Resale
- New construction: No
- Year built: 2017
Utilities & green energy
- Electric: 110 Volts, 220 Volts
- Sewer: Septic Tank
- Water: Public
- Utilities for property: Cable Available, Electricity Available, Natural Gas Available, Phone Available, Water Available
Green energy
- Energy efficient items: None
- Energy generation: None
Community & HOA
Community
- Features: None
- Security: Closed Circuit Camera(s)
- Subdivision: None
HOA
- Has HOA: No
Location
- Region: Cumming
Financial & listing details
- Price per square foot: $252/sqft
- Tax assessed value: $973,780
- Annual tax amount: $1,902
- Date on market: 2/4/2026
- Cumulative days on market: 7 days
- Electric utility on property: Yes
- Road surface type: Asphalt
Estimated market value
$1,074,100
$1.02M - $1.13M
$4,021/mo
Price history
Price history
| Date | Event | Price |
|---|---|---|
| 2/4/2026 | Listed for sale | $1,100,000$252/sqft |
Source: | ||
| 2/4/2026 | Listing removed | $1,100,000$252/sqft |
Source: | ||
| 1/7/2026 | Listed for sale | $1,100,000+70.5%$252/sqft |
Source: | ||
| 2/28/2019 | Sold | $645,000$148/sqft |
Source: | ||
Public tax history
Public tax history
| Year | Property taxes | Tax assessment |
|---|---|---|
| 2024 | $1,902 +5.2% | $389,512 +6.3% |
| 2023 | $1,808 -76.1% | $366,432 +19.8% |
| 2022 | $7,566 +13.2% | $305,804 +23.2% |
Find assessor info on the county website
BuyAbility℠ payment
Est. payment
$6,422/mo
Principal & interest
$5359
Property taxes
$678
Home insurance
$385
Climate risks
Neighborhood: 30040
Nearby schools
GreatSchools rating
- 9/10Midway Elementary SchoolGrades: PK-5Distance: 3.3 mi
- 7/10Vickery Creek Middle SchoolGrades: 6-8Distance: 2.6 mi
- 9/10West Forsyth High SchoolGrades: 9-12Distance: 2.5 mi
Schools provided by the listing agent
- Elementary: Vickery Creek
- Middle: Vickery Creek
- High: West Forsyth
Source: FMLS GA. This data may not be complete. We recommend contacting the local school district to confirm school assignments for this home.
- Loading
- Loading
