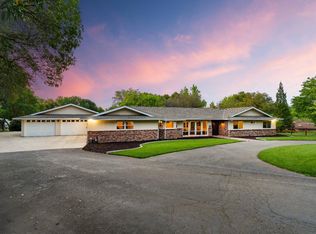Where can you find a turnkey home in Granite Bay with almost an acre for this price? This immaculate, cute as a button home is ready for you NOW! Plenty of room for all your toys... RV's, 5th wheels, boats, bikes & your Shetland ponies. Enjoy time with friends and family in the generously-sized living/dining area and serene backyard. 3rd room can easily be made into a bedroom with addition of a closet. Develop your projects, day or night, in your own outdoor shed, complete with electricity. With updated kitchen and bathrooms, each detail carefully chosen to impress even your mother in law. Conveniently located close to all kinds of restaurants, Folsom Lake, grocery shopping, gyms and more! Better hurry on this one!!!
This property is off market, which means it's not currently listed for sale or rent on Zillow. This may be different from what's available on other websites or public sources.
