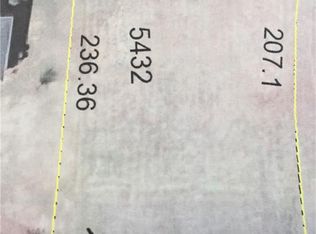Sold for $301,000 on 01/13/25
$301,000
763 Tussey Rd, Lexington, NC 27295
3beds
1,660sqft
Stick/Site Built, Residential, Single Family Residence
Built in 1998
0.73 Acres Lot
$310,000 Zestimate®
$--/sqft
$1,892 Estimated rent
Home value
$310,000
$260,000 - $369,000
$1,892/mo
Zestimate® history
Loading...
Owner options
Explore your selling options
What's special
Well-kept brick home on corner spacious lot with nice storage shed. Wood floors in Kitchen-den-dining room and hall. Den has cathedral ceiling with fireplace and large bow window. Master bath has a garden tub and separate shower. Concrete drive with sidewalk to front covered porch and rear patios. Built in cabinets in double car garage for lots of extra storage and pull downstairs to attic. Stainless steel refrigerator, dishwasher, stove and microwave. Heat pump approximately 10 years old and new French doors on rear. A MUST SEE- Ready to move in today!!
Zillow last checked: 8 hours ago
Listing updated: January 13, 2025 at 11:58am
Listed by:
Toni Michael 336-239-5208,
Gateway Realty
Bought with:
Dani Harrelson, 351665
Mitchell Forbes Global Properties
Source: Triad MLS,MLS#: 1150516 Originating MLS: Lexington Davidson County Assn of Realtors
Originating MLS: Lexington Davidson County Assn of Realtors
Facts & features
Interior
Bedrooms & bathrooms
- Bedrooms: 3
- Bathrooms: 2
- Full bathrooms: 2
- Main level bathrooms: 2
Primary bedroom
- Level: Main
- Dimensions: 17.67 x 14
Bedroom 2
- Level: Main
- Dimensions: 14 x 11.42
Bedroom 3
- Level: Main
- Dimensions: 13 x 10
Den
- Level: Main
- Dimensions: 19 x 18
Dining room
- Level: Main
- Dimensions: 12 x 11.42
Kitchen
- Level: Main
- Dimensions: 12 x 11
Laundry
- Level: Main
- Dimensions: 8.5 x 5.42
Heating
- Heat Pump, Electric
Cooling
- Central Air, Heat Pump
Appliances
- Included: Microwave, Dishwasher, Free-Standing Range, Electric Water Heater
- Laundry: Dryer Connection, Main Level, Washer Hookup
Features
- Ceiling Fan(s), Dead Bolt(s), Vaulted Ceiling(s)
- Flooring: Carpet, Vinyl, Wood
- Doors: Insulated Doors, Storm Door(s)
- Windows: Insulated Windows
- Basement: Crawl Space
- Attic: Partially Floored,Pull Down Stairs
- Number of fireplaces: 1
- Fireplace features: Den
Interior area
- Total structure area: 1,660
- Total interior livable area: 1,660 sqft
- Finished area above ground: 1,660
Property
Parking
- Total spaces: 2
- Parking features: Driveway, Garage, Paved, Garage Door Opener, Attached
- Attached garage spaces: 2
- Has uncovered spaces: Yes
Features
- Levels: One
- Stories: 1
- Patio & porch: Porch
- Pool features: None
Lot
- Size: 0.73 Acres
- Dimensions: 127 x 249
- Features: Cleared, Corner Lot, Level, Subdivided, Subdivision
Details
- Parcel number: 11344M0000008
- Zoning: RA1
- Special conditions: Owner Sale
- Other equipment: Sump Pump
Construction
Type & style
- Home type: SingleFamily
- Architectural style: Ranch
- Property subtype: Stick/Site Built, Residential, Single Family Residence
Materials
- Brick
Condition
- Year built: 1998
Utilities & green energy
- Sewer: Septic Tank
- Water: Public
Community & neighborhood
Security
- Security features: Security Lights, Smoke Detector(s)
Location
- Region: Lexington
- Subdivision: Sapona East
Other
Other facts
- Listing agreement: Exclusive Right To Sell
- Listing terms: Cash,Conventional,FHA,VA Loan
Price history
| Date | Event | Price |
|---|---|---|
| 1/13/2025 | Sold | $301,000-4.4% |
Source: | ||
| 12/16/2024 | Pending sale | $315,000 |
Source: | ||
| 11/15/2024 | Price change | $315,000-2.9% |
Source: | ||
| 8/9/2024 | Listed for sale | $324,500 |
Source: | ||
| 8/5/2024 | Pending sale | $324,500 |
Source: | ||
Public tax history
| Year | Property taxes | Tax assessment |
|---|---|---|
| 2025 | $1,292 | $208,350 |
| 2024 | $1,292 +3.3% | $208,350 |
| 2023 | $1,250 | $208,350 |
Find assessor info on the county website
Neighborhood: 27295
Nearby schools
GreatSchools rating
- 5/10Tyro ElementaryGrades: PK-5Distance: 1.5 mi
- 5/10Tyro MiddleGrades: 6-8Distance: 3.7 mi
- 3/10West Davidson HighGrades: 9-12Distance: 3.4 mi
Schools provided by the listing agent
- Middle: Tyro
- High: West Davidson
Source: Triad MLS. This data may not be complete. We recommend contacting the local school district to confirm school assignments for this home.
Get a cash offer in 3 minutes
Find out how much your home could sell for in as little as 3 minutes with a no-obligation cash offer.
Estimated market value
$310,000
Get a cash offer in 3 minutes
Find out how much your home could sell for in as little as 3 minutes with a no-obligation cash offer.
Estimated market value
$310,000
