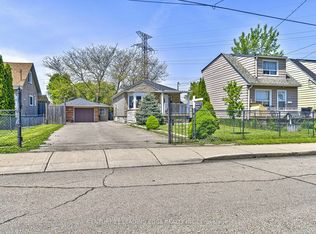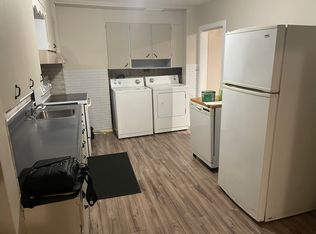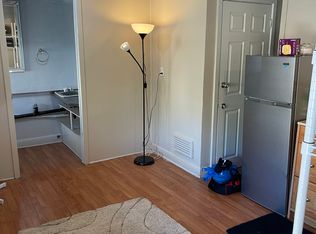Sold for $640,000 on 02/28/25
C$640,000
763 Tate Ave, Hamilton, ON L8H 6M1
5beds
1,088sqft
Single Family Residence, Residential
Built in ----
5,259.5 Square Feet Lot
$-- Zestimate®
C$588/sqft
$-- Estimated rent
Home value
Not available
Estimated sales range
Not available
Not available
Loading...
Owner options
Explore your selling options
What's special
Welcome to 763 Tate Ave. Newly Renovated 3-bedroom, 3 Full Bath home offering exceptional versatility and investment potential. Over 2,185 sq.ft of living space, this turn-key property features separate entrances and laundry facilities, making it ideal for homeowners seeking rental income or investors looking for a hassle-free opportunity. Located just minutes from the QEW and Centre on Barton mall, Steps to Leaside and Glow Park, Transit Stop, convenience is at your doorstep. Freshly painted and sits on a double-sized lot with a driveway that can park up to 2 cars!, providing ample space for outdoor activities and guests. With modern finishes throughout, this property is perfect for multi-generational living or maximizing rental income. Don’t miss the chance to own this remarkable and conveniently located, turn-key property today!
Zillow last checked: 8 hours ago
Listing updated: August 20, 2025 at 12:16pm
Listed by:
Kevin Le, Salesperson,
ROYAL LEPAGE SIGNATURE REALTY
Source: ITSO,MLS®#: 40686275Originating MLS®#: Cornerstone Association of REALTORS®
Facts & features
Interior
Bedrooms & bathrooms
- Bedrooms: 5
- Bathrooms: 2
- Full bathrooms: 2
- Main level bathrooms: 1
- Main level bedrooms: 3
Bedroom
- Level: Main
Bedroom
- Level: Main
Other
- Level: Main
Other
- Level: Lower
Bedroom
- Level: Lower
Bathroom
- Features: 3-Piece
- Level: Main
Bathroom
- Features: 3-Piece
- Level: Lower
Breakfast room
- Level: Lower
Dining room
- Level: Lower
Kitchen
- Level: Main
Living room
- Level: Lower
Other
- Level: Main
Heating
- Forced Air, Natural Gas
Cooling
- Central Air
Features
- Other
- Basement: Separate Entrance,Full,Finished
- Has fireplace: No
Interior area
- Total structure area: 2,185
- Total interior livable area: 1,088 sqft
- Finished area above ground: 1,088
- Finished area below ground: 1,097
Property
Parking
- Total spaces: 6
- Parking features: Lane/Alley Parking
- Uncovered spaces: 6
Features
- Frontage type: West
- Frontage length: 50.00
Lot
- Size: 5,259 sqft
- Dimensions: 105.19 x 50
- Features: Urban, Rectangular, Other
Details
- Parcel number: 0
- Zoning: Residential
Construction
Type & style
- Home type: SingleFamily
- Architectural style: Bungalow
- Property subtype: Single Family Residence, Residential
Materials
- Brick
- Foundation: Concrete Perimeter
- Roof: Asphalt Shing
Condition
- 51-99 Years
- New construction: No
Utilities & green energy
- Sewer: Sewer (Municipal)
- Water: Municipal-Metered
Community & neighborhood
Location
- Region: Hamilton
Price history
| Date | Event | Price |
|---|---|---|
| 2/28/2025 | Sold | C$640,000C$588/sqft |
Source: ITSO #40686275 | ||
Public tax history
Tax history is unavailable.
Neighborhood: Parkview
Nearby schools
GreatSchools rating
No schools nearby
We couldn't find any schools near this home.


