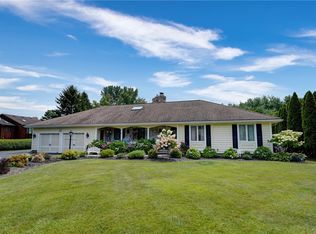Vacation at home in this beautiful ranch situated on almost 5 private acres, complete with a gorgeous in-ground pool! Pool liner new in 2015. Beautiful, updated, eat-in kitchen features maple cabinets, soft close drawers, breakfast bar, and silestone counter-tops. Each room has its own thermostat to control heat. (Included are 2 window, & 2 portable A/C units.) Tear-off roof in 2012. Wonderful enclosed porch & convenient first floor laundry. Discover an 'In-Law' suite ideal for family or guests! A wonderful opportunity! Gas is available at the road.
This property is off market, which means it's not currently listed for sale or rent on Zillow. This may be different from what's available on other websites or public sources.
