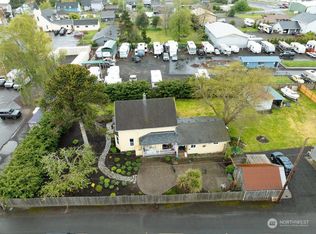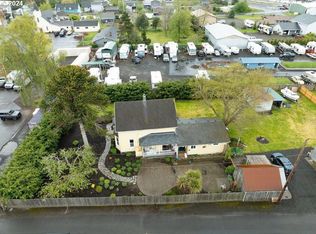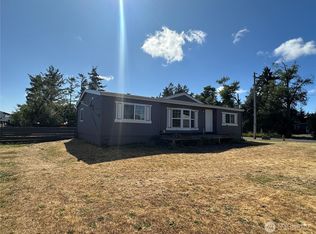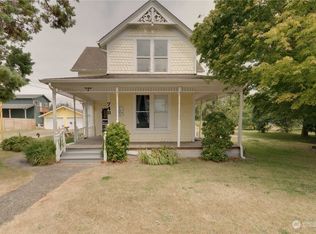Sold
Listed by:
Kenny Osborne,
Century 21 Pacific Realty
Bought with: Century 21 Pacific Realty
$345,000
763 State Route 101, Chinook, WA 98614
1beds
952sqft
Single Family Residence
Built in 1906
5,000.69 Square Feet Lot
$342,500 Zestimate®
$362/sqft
$1,332 Estimated rent
Home value
$342,500
Estimated sales range
Not available
$1,332/mo
Zestimate® history
Loading...
Owner options
Explore your selling options
What's special
CHINOOK CLASSIC COTTAGE. Steps to Marina & store.2000 renovation w/concrete foundation, cedar shingle roof & siding, new trims, met gutters & vinyl windows. Full vinyl fenced inc gate & asphalt parking. Pro-installed landscaping w/irrigation. Inspected pressure septic. Cozy inside features: 3/4" red oak floors, granite counters,42" glass panel cabinets,recessed ceiling lights,SS appliances.Carrier elec forced air w/AC. 100% re-wired & plumbed + sound system speakers & security. Two living areas + primary Br w/large closet & west-facing Trex deck. Nice 3/4 Ba. Den/office space poss 2nd Br. Attic storage w/plywood floor, lights & pull-down stair. Call your broker to view this gem today. Sellers to contribute up to $10K buyer closing costs !
Zillow last checked: 8 hours ago
Listing updated: February 17, 2025 at 04:02am
Listed by:
Kenny Osborne,
Century 21 Pacific Realty
Bought with:
Weston Roberts, 140219
Century 21 Pacific Realty
Source: NWMLS,MLS#: 2308245
Facts & features
Interior
Bedrooms & bathrooms
- Bedrooms: 1
- Bathrooms: 1
- 3/4 bathrooms: 1
- Main level bathrooms: 1
- Main level bedrooms: 1
Primary bedroom
- Description: PRIVATE DECK
- Level: Main
Bathroom three quarter
- Description: LOW THRESH SHOWER
- Level: Main
Den office
- Description: POSS (SM) 2ND BR
- Level: Main
Dining room
- Description: HARDWOOD FLOORS
- Level: Main
Kitchen without eating space
- Description: GRANITE
- Level: Main
Living room
- Description: BUILT-INS
- Level: Main
Utility room
- Description: ENTRY REAR DECK
- Level: Main
Heating
- Forced Air, Heat Pump
Cooling
- Forced Air, Heat Pump
Appliances
- Included: Dishwasher(s), Dryer(s), Microwave(s), Refrigerator(s), Stove(s)/Range(s), Washer(s), Water Heater: elec/main, Water Heater Location: Main utility
Features
- Dining Room, High Tech Cabling
- Flooring: Hardwood, Carpet
- Windows: Double Pane/Storm Window
- Basement: None
- Has fireplace: No
Interior area
- Total structure area: 952
- Total interior livable area: 952 sqft
Property
Parking
- Parking features: Driveway, Off Street
Features
- Levels: One
- Stories: 1
- Patio & porch: Double Pane/Storm Window, Dining Room, Hardwood, High Tech Cabling, Wall to Wall Carpet, Water Heater
- Has view: Yes
- View description: City, Territorial
Lot
- Size: 5,000 sqft
- Dimensions: 50 x 100
- Features: Corner Lot, Paved, Sidewalk, Deck, Fenced-Fully, Gated Entry, Irrigation, Outbuildings
- Topography: Level
Details
- Parcel number: 73002020003
- Zoning description: M-U mixed use,Jurisdiction: County
- Special conditions: Standard
Construction
Type & style
- Home type: SingleFamily
- Architectural style: Craftsman
- Property subtype: Single Family Residence
Materials
- Wood Siding
- Foundation: Poured Concrete
- Roof: See Remarks
Condition
- Very Good
- Year built: 1906
- Major remodel year: 1906
Utilities & green energy
- Electric: Company: Pac Co PUD #2
- Sewer: Septic Tank
- Water: Community, Company: Chinook Water Dist
- Utilities for property: Options, Options
Community & neighborhood
Community
- Community features: Boat Launch
Location
- Region: Chinook
- Subdivision: Chinook
Other
Other facts
- Listing terms: Cash Out,Conventional
- Cumulative days on market: 573 days
Price history
| Date | Event | Price |
|---|---|---|
| 1/17/2025 | Sold | $345,000+3.1%$362/sqft |
Source: | ||
| 12/25/2024 | Pending sale | $334,500$351/sqft |
Source: | ||
| 11/5/2024 | Listed for sale | $334,500$351/sqft |
Source: | ||
Public tax history
| Year | Property taxes | Tax assessment |
|---|---|---|
| 2023 | $2,172 +10.5% | $354,900 +45.7% |
| 2022 | $1,965 -15.6% | $243,500 +12.9% |
| 2021 | $2,329 +3.8% | $215,600 +19.4% |
Find assessor info on the county website
Neighborhood: 98614
Nearby schools
GreatSchools rating
- NALong Beach Elementary SchoolGrades: K-2Distance: 7.3 mi
- 3/10Hilltop SchoolGrades: 6-8Distance: 5.3 mi
- 5/10Ilwaco Sr High SchoolGrades: 9-12Distance: 5.3 mi
Schools provided by the listing agent
- High: Ilwaco Snr High
Source: NWMLS. This data may not be complete. We recommend contacting the local school district to confirm school assignments for this home.

Get pre-qualified for a loan
At Zillow Home Loans, we can pre-qualify you in as little as 5 minutes with no impact to your credit score.An equal housing lender. NMLS #10287.



