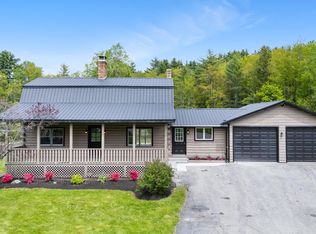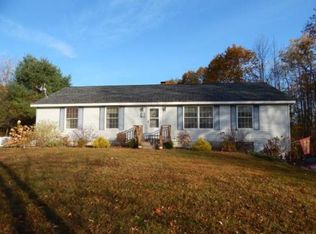Closed
Listed by:
Cynthia A Dumais,
Coldwell Banker Realty Gilford NH Off:603-524-2255
Bought with: BHHS Verani Amherst
$440,000
763 Sanborn Road, Sanbornton, NH 03269
2beds
1,472sqft
Ranch
Built in 1987
6 Acres Lot
$457,200 Zestimate®
$299/sqft
$2,735 Estimated rent
Home value
$457,200
$393,000 - $535,000
$2,735/mo
Zestimate® history
Loading...
Owner options
Explore your selling options
What's special
One floor living on 6 acres in the heart of the Lakes Region! Open concept home with a new tile entry opening up to a large living room with cathedral ceiling, a natural stone hearth with woodstove, real hardwood flooring and a slider out to the private back deck. Dining room and kitchen have gorgeous custom cherry cabinetry with steel appliances. Just steps away is the Primary bedroom with private bath, a second bedroom and bath, plus a first-floor laundry room. Downstairs is an unfinished walkout basement with a workshop area, tons of storage and double doors for easy access. There is an attached two car garage and a newer small barn with 2 stalls and a fenced in area. There are also trails throughout the property connecting to a cleared pasture area. Just minutes from I-93 exits 20 & 22, this home is just minutes to all the beautiful Lakes Region has to offer.
Zillow last checked: 8 hours ago
Listing updated: December 03, 2024 at 09:45am
Listed by:
Cynthia A Dumais,
Coldwell Banker Realty Gilford NH Off:603-524-2255
Bought with:
Sandra Ierardi
BHHS Verani Amherst
Source: PrimeMLS,MLS#: 5020722
Facts & features
Interior
Bedrooms & bathrooms
- Bedrooms: 2
- Bathrooms: 2
- Full bathrooms: 1
- 3/4 bathrooms: 1
Heating
- Oil, Wood, Hot Air
Cooling
- None
Appliances
- Included: Dishwasher, Dryer, Microwave, Electric Range, Refrigerator, Washer, Electric Water Heater
- Laundry: 1st Floor Laundry
Features
- Ceiling Fan(s), Dining Area, Hearth, Primary BR w/ BA, Vaulted Ceiling(s)
- Flooring: Hardwood, Laminate, Tile
- Basement: Concrete,Full,Unfinished,Walkout,Basement Stairs,Walk-Out Access
- Fireplace features: Wood Stove Hook-up
Interior area
- Total structure area: 2,900
- Total interior livable area: 1,472 sqft
- Finished area above ground: 1,472
- Finished area below ground: 0
Property
Parking
- Total spaces: 2
- Parking features: Gravel, Direct Entry, Garage, Attached
- Garage spaces: 2
Accessibility
- Accessibility features: 1st Floor 3/4 Bathroom, 1st Floor Bedroom, 1st Floor Full Bathroom, One-Level Home, 1st Floor Laundry
Features
- Levels: One
- Stories: 1
- Exterior features: Deck
- Fencing: Partial
- Waterfront features: Wetlands
- Frontage length: Road frontage: 360
Lot
- Size: 6 Acres
- Features: Country Setting, Horse/Animal Farm, Field/Pasture, Hilly, Sloped, Wooded
Details
- Additional structures: Barn(s), Outbuilding, Stable(s)
- Parcel number: SANBM022B004
- Zoning description: agricultural
Construction
Type & style
- Home type: SingleFamily
- Architectural style: Ranch
- Property subtype: Ranch
Materials
- Cedar Exterior
- Foundation: Block
- Roof: Asphalt Shingle
Condition
- New construction: No
- Year built: 1987
Utilities & green energy
- Electric: 200+ Amp Service, Circuit Breakers
- Sewer: 1000 Gallon, Leach Field, Private Sewer, Septic Tank
- Utilities for property: Cable
Community & neighborhood
Location
- Region: Sanbornton
Other
Other facts
- Road surface type: Paved
Price history
| Date | Event | Price |
|---|---|---|
| 12/3/2024 | Sold | $440,000+2.6%$299/sqft |
Source: | ||
| 11/4/2024 | Contingent | $429,000$291/sqft |
Source: | ||
| 10/31/2024 | Listed for sale | $429,000+130.6%$291/sqft |
Source: | ||
| 5/7/2018 | Sold | $186,000+3.4%$126/sqft |
Source: | ||
| 3/21/2018 | Pending sale | $179,900$122/sqft |
Source: Keller Williams Coastal Realty #4681321 Report a problem | ||
Public tax history
| Year | Property taxes | Tax assessment |
|---|---|---|
| 2024 | $5,037 +6.4% | $393,200 |
| 2023 | $4,734 +0.5% | $393,200 +65.9% |
| 2022 | $4,709 -0.1% | $237,000 +1.4% |
Find assessor info on the county website
Neighborhood: 03269
Nearby schools
GreatSchools rating
- 8/10Sanbornton Central SchoolGrades: K-4Distance: 0.9 mi
- 4/10Winnisquam Regional Middle SchoolGrades: 5-8Distance: 4.1 mi
- 2/10Winnisquam Regional High SchoolGrades: 9-12Distance: 4.3 mi
Schools provided by the listing agent
- Elementary: Sanbornton Central School
- High: Winnisquam Regional High Sch
- District: Winnisquam Regional
Source: PrimeMLS. This data may not be complete. We recommend contacting the local school district to confirm school assignments for this home.

Get pre-qualified for a loan
At Zillow Home Loans, we can pre-qualify you in as little as 5 minutes with no impact to your credit score.An equal housing lender. NMLS #10287.
Sell for more on Zillow
Get a free Zillow Showcase℠ listing and you could sell for .
$457,200
2% more+ $9,144
With Zillow Showcase(estimated)
$466,344
