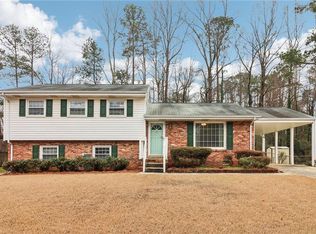Spacious 3 bedroom 2 1/2 bath home with new carpet and fresh paint! Fenced yard for playtime with the kids and pets! Great den area in the basement complete with fireplace for those cold nights. Convenient to interstates, shopping and entertainment
This property is off market, which means it's not currently listed for sale or rent on Zillow. This may be different from what's available on other websites or public sources.
