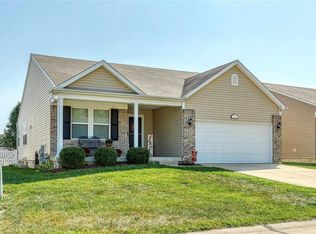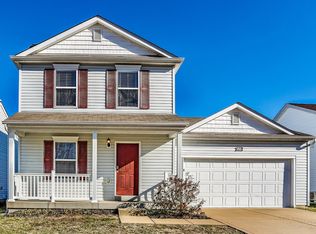Open House 7/5 5-7pm! Here is your chance to own a beautiful ranch home in the sought after Providence neighborhood without waiting to build! Home has great curb appeal that offers an amazing front porch to sit back and watch the kids play or to read a great book. Inside boasts gleaming hardwood floors throughout with a huge entryway leading to the open floorplan living room and eat in kitchen. Natural light pours into the kitchen showcasing the butcher block countertops and tons of cabinet space. Owners suite is spacious with natural light, and walk in closet! Large main floor laundry with storage galore, tons of closet space, guest bath and 2 generous sized bedrooms complete the main level. Unfinished basement is massive with rough in plumbing, egress window and an opportunity to make tons of extra living space. The completely fenced in level yard with huge patio is a rare find and an entertainers dream. Amazing Neighborhood pool, clubhouse,playground,and sports court is a must see!
This property is off market, which means it's not currently listed for sale or rent on Zillow. This may be different from what's available on other websites or public sources.


