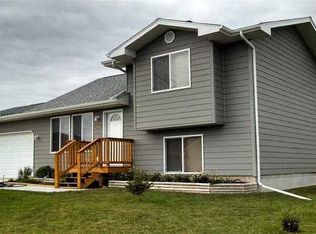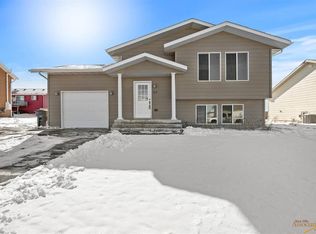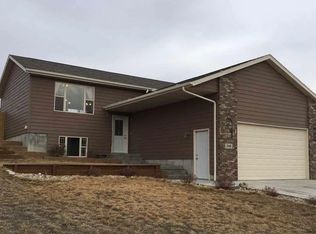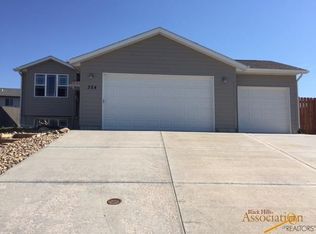Sold for $349,900 on 03/21/25
$349,900
763 Old Cavalry Rd, Box Elder, SD 57719
4beds
2,028sqft
Site Built
Built in 2008
7,405.2 Square Feet Lot
$341,500 Zestimate®
$173/sqft
$2,298 Estimated rent
Home value
$341,500
$321,000 - $365,000
$2,298/mo
Zestimate® history
Loading...
Owner options
Explore your selling options
What's special
This 4 bedroom, 2 bath ranch style home boasts a perfect blend of comfort and modern updates. Located minutes from Ellsworth Air Force Base and with easy access to I90, the to Rapid City is a breeze. Enjoy the inviting living room with a cozy fireplace, perfect for relaxing evenings. The updated kitchen boasts a breakfast bar, updated appliances, and flows seamlessly into the dining area and private back yard patio, perfect for entertaining. The primary bedroom on the main floor includes a private en suite bathroom, with an additional bedroom and bathroom on the main floor as well. The basement is partially finished with a family room and two bedrooms, with the bathroom already stubbed in and ready for your personal touch. The entire home has been freshly painted and fitted with brand new carpet throughout, giving it a clean and contemporary feel.
Zillow last checked: 8 hours ago
Listing updated: March 22, 2025 at 05:47am
Listed by:
Marisa Wollman,
Oak & Key Realty, LLC
Bought with:
Marisa Wollman
Oak & Key Realty, LLC
Source: Mount Rushmore Area AOR,MLS#: 82970
Facts & features
Interior
Bedrooms & bathrooms
- Bedrooms: 4
- Bathrooms: 2
- Full bathrooms: 2
- Main level bathrooms: 2
- Main level bedrooms: 2
Primary bedroom
- Level: Main
- Area: 156
- Dimensions: 12 x 13
Bedroom 2
- Level: Main
- Area: 143
- Dimensions: 11 x 13
Bedroom 3
- Level: Basement
- Area: 120
- Dimensions: 10 x 12
Bedroom 4
- Level: Basement
- Area: 120
- Dimensions: 10 x 12
Dining room
- Description: Patio Door to Back Yard
- Level: Main
- Area: 108
- Dimensions: 9 x 12
Kitchen
- Description: Breakfast Bar
- Level: Main
- Dimensions: 9 x 12
Living room
- Level: Main
- Area: 221
- Dimensions: 13 x 17
Heating
- Natural Gas, Forced Air
Cooling
- Refrig. C/Air
Appliances
- Included: Dishwasher, Disposal, Refrigerator, Electric Range Oven, Microwave, Range Hood, Washer, Dryer, Water Softener Owned
- Laundry: In Basement
Features
- Vaulted Ceiling(s), Ceiling Fan(s)
- Flooring: Carpet, Wood, Tile
- Windows: Sliders, Vinyl, Window Coverings(Some)
- Basement: Full,Partially Finished,Sump Pump
- Number of fireplaces: 1
- Fireplace features: One, Living Room
Interior area
- Total structure area: 2,028
- Total interior livable area: 2,028 sqft
Property
Parking
- Total spaces: 2
- Parking features: Two Car, Attached, Garage Door Opener
- Attached garage spaces: 2
Features
- Patio & porch: Porch Covered, Open Patio
- Exterior features: Sprinkler System
- Fencing: Wood
Lot
- Size: 7,405 sqft
- Features: Lawn, Trees
Details
- Parcel number: 2136231005
Construction
Type & style
- Home type: SingleFamily
- Architectural style: Ranch
- Property subtype: Site Built
Materials
- Frame
- Foundation: Poured Concrete Fd.
- Roof: Composition
Condition
- Year built: 2008
Utilities & green energy
- Utilities for property: Cable
Community & neighborhood
Security
- Security features: Smoke Detector(s), Radon Mitigation Services
Location
- Region: Box Elder
- Subdivision: Cheyenne Pass
Other
Other facts
- Listing terms: Cash,New Loan
- Road surface type: Paved
Price history
| Date | Event | Price |
|---|---|---|
| 3/21/2025 | Sold | $349,900$173/sqft |
Source: | ||
| 2/7/2025 | Contingent | $349,900$173/sqft |
Source: | ||
| 1/30/2025 | Listed for sale | $349,900-2.8%$173/sqft |
Source: | ||
| 1/29/2025 | Listing removed | $359,900$177/sqft |
Source: | ||
| 11/16/2024 | Listed for sale | $359,900$177/sqft |
Source: | ||
Public tax history
| Year | Property taxes | Tax assessment |
|---|---|---|
| 2025 | $3,686 -11.7% | $314,000 +13.1% |
| 2024 | $4,173 +10.3% | $277,700 -9.7% |
| 2023 | $3,783 +10.3% | $307,600 +18.1% |
Find assessor info on the county website
Neighborhood: 57719
Nearby schools
GreatSchools rating
- 6/10Vandenberg Elementary - 02Grades: 4-5Distance: 3.1 mi
- 5/10Douglas Middle School - 01Grades: 6-8Distance: 3.5 mi
- 2/10Douglas High School - 03Grades: 9-12Distance: 3.3 mi
Schools provided by the listing agent
- District: Douglas
Source: Mount Rushmore Area AOR. This data may not be complete. We recommend contacting the local school district to confirm school assignments for this home.

Get pre-qualified for a loan
At Zillow Home Loans, we can pre-qualify you in as little as 5 minutes with no impact to your credit score.An equal housing lender. NMLS #10287.



