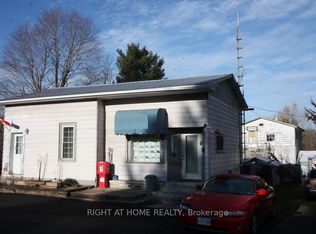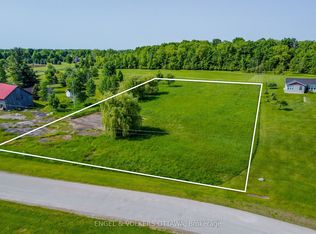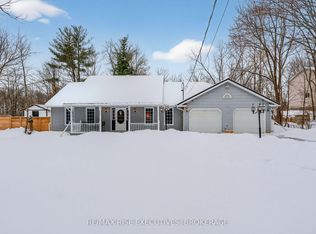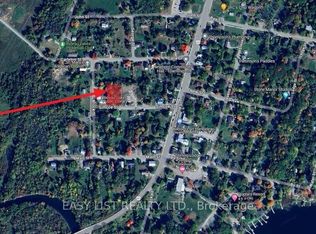Stunning 4-season home nestled amongst mature trees located on the highly sought-after Big Rideau Lake. Perfectly situated on 2.65 acres with 600' of waterfront. The bay offers good calm water for boating and fishing, with your very own private nature reserve. Enjoy dazzling sunrises from the wrap around deck w/unobstructed views. Fabulous kitchen w/plenty of counter/cabinetry space, large dining, open concept living w/ hickory floors, and 2 storey soaring ceilings, and 60' stone fireplace spanning 3 levels. Main floor Master retreat w/ fireplace, walk-in, and spa like ensuite. A loft-like staircase to the 2nd level w/3 large guest beds & updated main bath. Finished lower-level w/propane Stove, family room, full bath, and games area, the perfect spot for entertaining family and friends. Walkout access to the outdoor swim spa, deck, & patio. Two-level 30'x60' heated garage/workshop, 150amp service, heated & insulated. Many updates, improvements, & inclusions, complete list available.
This property is off market, which means it's not currently listed for sale or rent on Zillow. This may be different from what's available on other websites or public sources.



