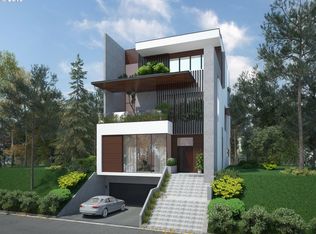Sold
$965,000
763 NW Powhatan Ter, Portland, OR 97210
3beds
3,879sqft
Residential, Single Family Residence
Built in 1954
0.36 Acres Lot
$936,800 Zestimate®
$249/sqft
$5,667 Estimated rent
Home value
$936,800
$862,000 - $1.02M
$5,667/mo
Zestimate® history
Loading...
Owner options
Explore your selling options
What's special
Location is everything in real estate! This mid-century modern charmer, built in 1954, sits on a peaceful flag lot with stunning views. Don?t miss out on this great opportunity to make this house your own. With a little love and some minor updates, this could be your dream home! Picture yourself unwinding on one of the two decks, soaking in the beauty that surrounds you. Inside, you'll find vaulted ceilings that add a sense of spaciousness, a kitchen equipped with a cook island and sleek gas appliances, and not just one, but three cozy fireplaces to keep you warm on chilly evenings. The elegant touches of marble and granite throughout the home elevate its charm. Nestled among more expensive homes, this property is a diamond in the rough waiting for your personal touch. Plus, with a double detached garage, parking and storage are a breeze. Don't miss out on the opportunity to make this your own slice of paradise! This place has great bones and just needs a little bit of love to make it shine. Perfect for those who love a light project!
Zillow last checked: 8 hours ago
Listing updated: August 14, 2024 at 03:31am
Listed by:
Joe Fustolo 503-789-1124,
Soldera Properties, Inc
Bought with:
Aaron Pontius, 201235406
Opt
Source: RMLS (OR),MLS#: 24273991
Facts & features
Interior
Bedrooms & bathrooms
- Bedrooms: 3
- Bathrooms: 3
- Full bathrooms: 2
- Partial bathrooms: 1
- Main level bathrooms: 2
Primary bedroom
- Features: Builtin Features, Fireplace, Wallto Wall Carpet
- Level: Main
- Area: 315
- Dimensions: 21 x 15
Bedroom 2
- Features: Builtin Features, Wallto Wall Carpet
- Level: Main
Bedroom 3
- Features: Wallto Wall Carpet
- Level: Lower
- Area: 169
- Dimensions: 13 x 13
Dining room
- Features: Formal, Vaulted Ceiling, Wallto Wall Carpet
- Level: Main
- Area: 182
- Dimensions: 14 x 13
Family room
- Features: Fireplace, Wallto Wall Carpet
- Level: Lower
- Area: 442
- Dimensions: 26 x 17
Kitchen
- Features: Builtin Range, Builtin Refrigerator, Cook Island, Dishwasher, Gas Appliances, Microwave, Nook, Trash Compactor, Builtin Oven, Granite, Tile Floor, Vaulted Ceiling
- Level: Main
Living room
- Level: Main
Heating
- Forced Air, Fireplace(s)
Cooling
- Central Air
Appliances
- Included: Built In Oven, Built-In Range, Built-In Refrigerator, Dishwasher, Gas Appliances, Microwave, Trash Compactor, Washer/Dryer, Gas Water Heater
- Laundry: Laundry Room
Features
- Granite, High Ceilings, Vaulted Ceiling(s), Built-in Features, Sink, Formal, Cook Island, Nook
- Flooring: Laminate, Tile, Vinyl, Wall to Wall Carpet
- Doors: Storm Door(s)
- Basement: Daylight,Full,Partially Finished
- Number of fireplaces: 3
Interior area
- Total structure area: 3,879
- Total interior livable area: 3,879 sqft
Property
Parking
- Total spaces: 2
- Parking features: Off Street, Parking Pad, Garage Door Opener, Attached
- Attached garage spaces: 2
- Has uncovered spaces: Yes
Accessibility
- Accessibility features: Garage On Main, Minimal Steps, Accessibility
Features
- Levels: Two
- Stories: 2
- Patio & porch: Deck
- Exterior features: Garden
- Has view: Yes
- View description: City, Mountain(s), River
- Has water view: Yes
- Water view: River
Lot
- Size: 0.36 Acres
- Dimensions: 15,596 sqft
- Features: Flag Lot, Level, Private, Trees, SqFt 15000 to 19999
Details
- Parcel number: R304750
Construction
Type & style
- Home type: SingleFamily
- Architectural style: Daylight Ranch
- Property subtype: Residential, Single Family Residence
Materials
- Cedar, Wood Siding
- Foundation: Concrete Perimeter
- Roof: Composition
Condition
- Resale
- New construction: No
- Year built: 1954
Utilities & green energy
- Gas: Gas
- Sewer: Public Sewer
- Water: Public
- Utilities for property: Cable Connected
Community & neighborhood
Location
- Region: Portland
- Subdivision: Westover
Other
Other facts
- Listing terms: Cash,Conventional
- Road surface type: Paved
Price history
| Date | Event | Price |
|---|---|---|
| 8/13/2024 | Sold | $965,000-3%$249/sqft |
Source: | ||
| 6/28/2024 | Pending sale | $995,000$257/sqft |
Source: | ||
| 6/15/2024 | Price change | $995,000-5.2%$257/sqft |
Source: | ||
| 5/8/2024 | Listed for sale | $1,050,000$271/sqft |
Source: | ||
Public tax history
| Year | Property taxes | Tax assessment |
|---|---|---|
| 2025 | $22,866 -0.7% | $887,690 +3% |
| 2024 | $23,037 +4% | $861,840 +3% |
| 2023 | $22,152 +2.2% | $836,740 +3% |
Find assessor info on the county website
Neighborhood: Hillside
Nearby schools
GreatSchools rating
- 5/10Chapman Elementary SchoolGrades: K-5Distance: 0.5 mi
- 5/10West Sylvan Middle SchoolGrades: 6-8Distance: 2.9 mi
- 8/10Lincoln High SchoolGrades: 9-12Distance: 1.3 mi
Schools provided by the listing agent
- Elementary: Chapman
- Middle: West Sylvan
- High: Lincoln
Source: RMLS (OR). This data may not be complete. We recommend contacting the local school district to confirm school assignments for this home.
Get a cash offer in 3 minutes
Find out how much your home could sell for in as little as 3 minutes with a no-obligation cash offer.
Estimated market value
$936,800
Get a cash offer in 3 minutes
Find out how much your home could sell for in as little as 3 minutes with a no-obligation cash offer.
Estimated market value
$936,800
