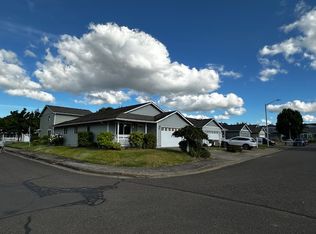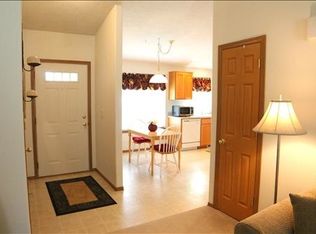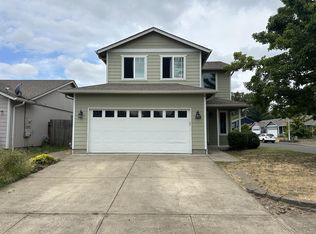Sold for $385,000
Listed by:
JENNIE DILLON 541-606-0800,
Hybrid Real Estate
Bought with: Re/Max Integrity Corvallis Branch
$385,000
763 NW Lone Tree St, Albany, OR 97321
3beds
1,072sqft
Single Family Residence
Built in 2003
3,484.8 Square Feet Lot
$390,300 Zestimate®
$359/sqft
$2,204 Estimated rent
Home value
$390,300
$351,000 - $433,000
$2,204/mo
Zestimate® history
Loading...
Owner options
Explore your selling options
What's special
This North Albany gem is move-in ready and offers great value. Nestled in a quiet, low-traffic neighborhood, it’s just steps from a beautiful park and minutes from the North Albany Village Shopping Center and The Barn at Hickory Station—a favorite local hub where you can enjoy live music, food carts, and a cold pint.Wake up to the gentle morning sun in the primary suite, and wind down in the evening on the cozy covered front porch as you watch kids play and neighbors pass by.
Zillow last checked: 8 hours ago
Listing updated: May 31, 2025 at 02:34pm
Listed by:
JENNIE DILLON 541-606-0800,
Hybrid Real Estate
Bought with:
MICHAEL KRASILOVSKY
Re/Max Integrity Corvallis Branch
Source: WVMLS,MLS#: 827840
Facts & features
Interior
Bedrooms & bathrooms
- Bedrooms: 3
- Bathrooms: 2
- Full bathrooms: 2
- Main level bathrooms: 2
Primary bedroom
- Level: Main
- Area: 116.15
- Dimensions: 11.5 x 10.1
Bedroom 2
- Level: Main
- Area: 126.25
- Dimensions: 12.5 x 10.1
Bedroom 3
- Level: Main
- Area: 130
- Dimensions: 12.5 x 10.4
Dining room
- Features: Area (Combination)
Kitchen
- Level: Main
- Area: 174.42
- Dimensions: 15.3 x 11.4
Living room
- Level: Main
- Area: 227.94
- Dimensions: 13.1 x 17.4
Heating
- Forced Air
Appliances
- Included: Dishwasher, Disposal, Range Included, Gas Water Heater
Features
- Flooring: Carpet
- Has fireplace: No
Interior area
- Total structure area: 1,072
- Total interior livable area: 1,072 sqft
Property
Parking
- Total spaces: 2
- Parking features: Attached
- Attached garage spaces: 2
Features
- Levels: One
- Stories: 1
- Exterior features: Grey
- Fencing: Fenced
Lot
- Size: 3,484 sqft
Details
- Parcel number: 11401AC04000
- Zoning: RM
Construction
Type & style
- Home type: SingleFamily
- Property subtype: Single Family Residence
Materials
- Composite
- Foundation: Continuous
- Roof: Composition
Condition
- New construction: No
- Year built: 2003
Utilities & green energy
- Sewer: Public Sewer
- Water: Public
Community & neighborhood
Location
- Region: Albany
- Subdivision: Hickory Hills
HOA & financial
HOA
- Has HOA: Yes
- HOA fee: $40 monthly
Other
Other facts
- Listing agreement: Exclusive Right To Sell
- Price range: $385K - $385K
- Listing terms: Cash,Conventional,VA Loan,FHA
Price history
| Date | Event | Price |
|---|---|---|
| 5/29/2025 | Sold | $385,000$359/sqft |
Source: | ||
| 4/27/2025 | Pending sale | $385,000$359/sqft |
Source: | ||
| 4/17/2025 | Listed for sale | $385,000+19.6%$359/sqft |
Source: | ||
| 6/7/2022 | Sold | $322,000+111.8%$300/sqft |
Source: Public Record Report a problem | ||
| 9/4/2015 | Sold | $152,000+26.8%$142/sqft |
Source: Public Record Report a problem | ||
Public tax history
| Year | Property taxes | Tax assessment |
|---|---|---|
| 2024 | $2,768 +2.9% | $151,692 +3% |
| 2023 | $2,690 +1.5% | $147,274 +3% |
| 2022 | $2,649 +5.6% | $142,984 +3% |
Find assessor info on the county website
Neighborhood: 97321
Nearby schools
GreatSchools rating
- 6/10North Albany Elementary SchoolGrades: K-5Distance: 0.4 mi
- 7/10North Albany Middle SchoolGrades: 6-8Distance: 0.5 mi
- 8/10West Albany High SchoolGrades: 9-12Distance: 1.6 mi
Schools provided by the listing agent
- Elementary: North Albany
- Middle: North Albany
- High: West Albany
Source: WVMLS. This data may not be complete. We recommend contacting the local school district to confirm school assignments for this home.
Get a cash offer in 3 minutes
Find out how much your home could sell for in as little as 3 minutes with a no-obligation cash offer.
Estimated market value$390,300
Get a cash offer in 3 minutes
Find out how much your home could sell for in as little as 3 minutes with a no-obligation cash offer.
Estimated market value
$390,300


