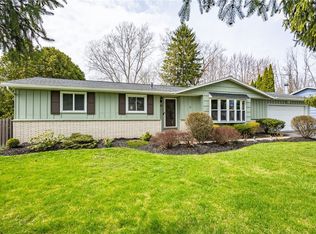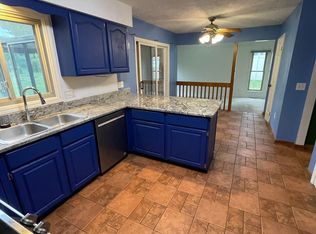Closed
$270,000
763 N Greece Rd, Rochester, NY 14626
3beds
1,456sqft
Single Family Residence
Built in 1961
0.56 Acres Lot
$293,500 Zestimate®
$185/sqft
$2,398 Estimated rent
Home value
$293,500
$270,000 - $320,000
$2,398/mo
Zestimate® history
Loading...
Owner options
Explore your selling options
What's special
Welcome to your new ranch home with stone accents that adorn the front entry of this 3BR, 1.5 bath home, offering nearly 1500 sq ft of living space on the main level. The updated kitchen invites culinary adventures and leads to a large deck overlooking the back yard for entertaining. The primary bedroom provides ample space, the full bath and half baths reflect todays updates. The finished walk out lower level boasts plenty of additional SF for your needs with a bright family room, half bath, and separate rooms for hobbies or guests. Outside, over half an acre of land beckons, complete with a shed featuring electric. Conveniently located with shopping and amenities nearby. Come see this home today. Offers are due on Wednesday, May 29 at noon.
Zillow last checked: 8 hours ago
Listing updated: August 13, 2024 at 11:21am
Listed by:
Tina L. Visconte 585-248-1078,
Howard Hanna
Bought with:
Paige Serpe-Miller, 10401343820
Tru Agent Real Estate
Source: NYSAMLSs,MLS#: R1540015 Originating MLS: Rochester
Originating MLS: Rochester
Facts & features
Interior
Bedrooms & bathrooms
- Bedrooms: 3
- Bathrooms: 2
- Full bathrooms: 1
- 1/2 bathrooms: 1
- Main level bathrooms: 1
- Main level bedrooms: 3
Heating
- Gas, Baseboard
Cooling
- Wall Unit(s)
Appliances
- Included: Dryer, Dishwasher, Gas Oven, Gas Range, Gas Water Heater, Microwave, Refrigerator, Washer
- Laundry: Main Level
Features
- Ceiling Fan(s), Eat-in Kitchen, Separate/Formal Living Room, Kitchen Island, Pantry, Sliding Glass Door(s), Bedroom on Main Level, Main Level Primary
- Flooring: Carpet, Tile, Varies
- Doors: Sliding Doors
- Basement: Full,Finished,Walk-Out Access,Sump Pump
- Has fireplace: No
Interior area
- Total structure area: 1,456
- Total interior livable area: 1,456 sqft
Property
Parking
- Total spaces: 1
- Parking features: Attached, Garage, Driveway
- Attached garage spaces: 1
Features
- Levels: One
- Stories: 1
- Patio & porch: Deck
- Exterior features: Blacktop Driveway, Deck, Fully Fenced
- Fencing: Full
Lot
- Size: 0.56 Acres
- Dimensions: 92 x 267
- Features: Rectangular, Rectangular Lot
Details
- Additional structures: Shed(s), Storage
- Parcel number: 2628000580100001006000
- Special conditions: Standard
Construction
Type & style
- Home type: SingleFamily
- Architectural style: Ranch
- Property subtype: Single Family Residence
Materials
- Stone, Vinyl Siding
- Foundation: Block
- Roof: Asphalt
Condition
- Resale
- Year built: 1961
Utilities & green energy
- Electric: Circuit Breakers
- Sewer: Connected, Septic Tank
- Water: Connected, Public
- Utilities for property: Cable Available, Sewer Connected, Water Connected
Community & neighborhood
Location
- Region: Rochester
- Subdivision: Cherry Wood
Other
Other facts
- Listing terms: Cash,Conventional,FHA,VA Loan
Price history
| Date | Event | Price |
|---|---|---|
| 8/6/2024 | Sold | $270,000+35.1%$185/sqft |
Source: | ||
| 5/30/2024 | Pending sale | $199,900$137/sqft |
Source: | ||
| 5/22/2024 | Listed for sale | $199,900+36.1%$137/sqft |
Source: | ||
| 3/24/2021 | Listing removed | -- |
Source: Owner Report a problem | ||
| 12/14/2017 | Listing removed | $146,900$101/sqft |
Source: Owner Report a problem | ||
Public tax history
| Year | Property taxes | Tax assessment |
|---|---|---|
| 2024 | -- | $141,300 |
| 2023 | -- | $141,300 -3.9% |
| 2022 | -- | $147,000 |
Find assessor info on the county website
Neighborhood: 14626
Nearby schools
GreatSchools rating
- 6/10Northwood Elementary SchoolGrades: K-6Distance: 1.5 mi
- 4/10Merton Williams Middle SchoolGrades: 7-8Distance: 4.8 mi
- 6/10Hilton High SchoolGrades: 9-12Distance: 4.1 mi
Schools provided by the listing agent
- District: Hilton
Source: NYSAMLSs. This data may not be complete. We recommend contacting the local school district to confirm school assignments for this home.

