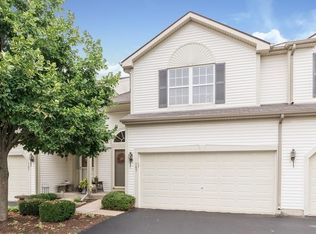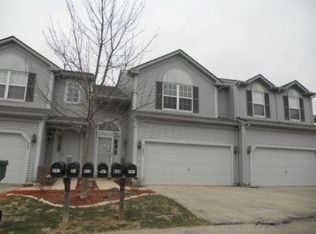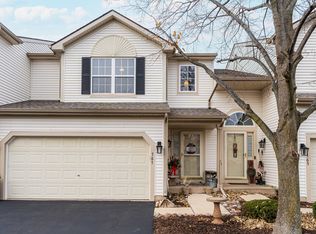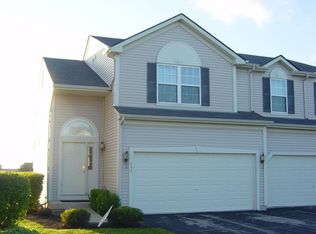Step into this gorgeous, well kept tri-level townhome and you'll know you're finally home. Life is easy with over 1800 sq ft of neutral living space that's just a 3 minute drive to campus and a 5 minute drive to town or I-88. Enjoy breathtaking open fields and foliage as you relax and unwind. This home boasts vaulted ceilings, all stainless steel appliances, new oven/range, LVT flooring, walk-in closets plus lawn care & snow removal. Nestled next to a dead end street, walking distance to elementary school and a stone's throw to high school makes this tri-level beauty a must see!!
This property is off market, which means it's not currently listed for sale or rent on Zillow. This may be different from what's available on other websites or public sources.




