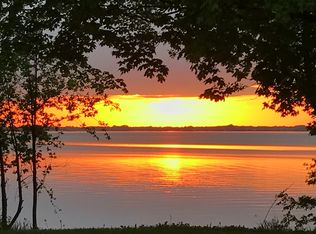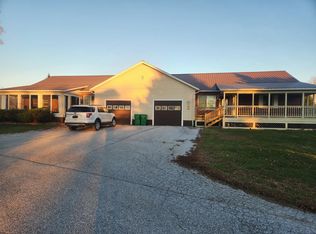Immaculately updated 4 Bedroom 2 Bath cape with unobstructed lake views and 30' +/- deeded ROW lake access! Large 2.02 acre lot. Open concept kitchen/dining/living space with expansive views of the lake make this house ideal for entertaining. New kitchen appliances, cabinets and granite counter tops, all new windows, updated bathrooms make this the rare move-in ready property! Original hardwood floors and a working wood fireplace add to the charm. Detached two-bay garage has a heater and can be used as a workshop. Ample storage in the attic of the garage, around the garage, and in the basement of the house. Owned solar panels means the new owners may not have an electric bill depending on usage! A very artfully done raised-bed veggie garden and professionally installed perennial beds round out this amazing offering. Be the benefactors of all the current owner's upgrades! Included with the sale is a mooring.
This property is off market, which means it's not currently listed for sale or rent on Zillow. This may be different from what's available on other websites or public sources.


