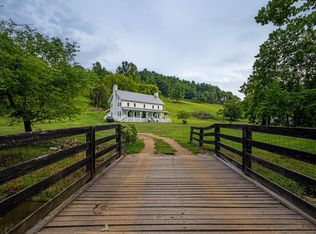Gated Quality Country Living on 61 Fenced Acres w/creek, 40 harvestable black walnut trees, 2 shooting houses & 3 tree stands & Barn w/2 stalls,tack room. Custom Home has wrap around Covered Porch w/panoramic view of valley and hills. Cathedral Ceilings, Anderson Windows,Stainless appliances,Huge master w/his/her closets,storm shelter
This property is off market, which means it's not currently listed for sale or rent on Zillow. This may be different from what's available on other websites or public sources.
