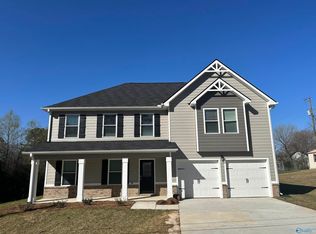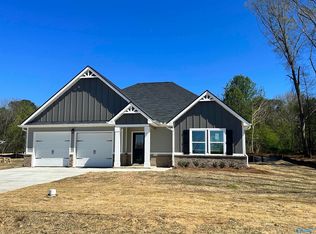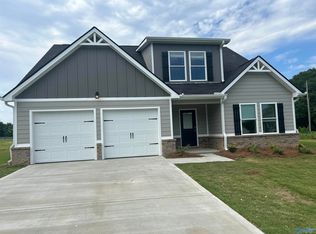Sold for $302,615
$302,615
763 Lowery Rd NE, Arab, AL 35016
3beds
1,800sqft
Single Family Residence
Built in 2023
0.5 Acres Lot
$323,900 Zestimate®
$168/sqft
$2,072 Estimated rent
Home value
$323,900
$308,000 - $340,000
$2,072/mo
Zestimate® history
Loading...
Owner options
Explore your selling options
What's special
You and your guests are sure to love the eye-catching curb appeal and modern functionality of the Iris Plan. The main gathering space of this one level plan boasts plenty of room for entertaining with the open concept dining, kitchen and family area. The kitchen offers abundant counter space along with a walk-in pantry. The primary suite is spacious and features a private bath and expansive closet. Ready to simplify your laundry? Check out the direct laundry access from the primary suite closet! Other features include a 2-car garage, mudroom and plenty of storage added throughout. Bonus alert: covered patio included.
Zillow last checked: 8 hours ago
Listing updated: June 13, 2023 at 06:03am
Listed by:
Monica Davis,
Liberty Realty Professionals
Bought with:
Kimberly Hargraves, 146205
Redstone Realty Solutions-HSV
Source: ValleyMLS,MLS#: 1831283
Facts & features
Interior
Bedrooms & bathrooms
- Bedrooms: 3
- Bathrooms: 2
- Full bathrooms: 2
Primary bedroom
- Features: Carpet, Double Vanity, Smooth Ceiling, Window Cov
- Level: First
- Area: 270
- Dimensions: 18 x 15
Bedroom 2
- Features: Carpet, Smooth Ceiling, Window Cov
- Level: First
- Area: 169
- Dimensions: 13 x 13
Bedroom 3
- Features: Carpet, Smooth Ceiling, Window Cov
- Level: First
- Area: 169
- Dimensions: 13 x 13
Family room
- Features: Recessed Lighting, Smooth Ceiling, Vinyl, Window Cov
- Level: First
- Area: 270
- Dimensions: 15 x 18
Kitchen
- Features: Granite Counters, Pantry, Recessed Lighting, Sitting Area, Smooth Ceiling, Tile, Vinyl
- Level: First
- Area: 210
- Dimensions: 15 x 14
Heating
- Central 1, Electric
Cooling
- Central 1, Electric
Features
- Open Floorplan
- Has basement: No
- Has fireplace: No
- Fireplace features: None
Interior area
- Total interior livable area: 1,800 sqft
Property
Features
- Levels: One
- Stories: 1
Lot
- Size: 0.50 Acres
Details
- Parcel number: 130112000000045006
Construction
Type & style
- Home type: SingleFamily
- Architectural style: Ranch,Traditional
- Property subtype: Single Family Residence
Materials
- Foundation: Slab
Condition
- New Construction
- New construction: Yes
- Year built: 2023
Details
- Builder name: LIBERTY COMMUNITIES LLC
Utilities & green energy
- Sewer: Septic Tank
- Water: Public
Community & neighborhood
Location
- Region: Arab
- Subdivision: Friendship
Other
Other facts
- Listing agreement: Agency
Price history
| Date | Event | Price |
|---|---|---|
| 6/9/2023 | Sold | $302,615$168/sqft |
Source: | ||
| 4/12/2023 | Pending sale | $302,615$168/sqft |
Source: | ||
| 4/6/2023 | Listed for sale | $302,615$168/sqft |
Source: | ||
Public tax history
Tax history is unavailable.
Neighborhood: 35016
Nearby schools
GreatSchools rating
- 10/10Arab Primary SchoolGrades: PK-2Distance: 1 mi
- 10/10Arab Jr High SchoolGrades: 6-8Distance: 2.7 mi
- 10/10Arab High SchoolGrades: 9-12Distance: 1 mi
Schools provided by the listing agent
- Elementary: Arab Elementary School
- Middle: Arab Middle School
- High: Arab High School
Source: ValleyMLS. This data may not be complete. We recommend contacting the local school district to confirm school assignments for this home.
Get pre-qualified for a loan
At Zillow Home Loans, we can pre-qualify you in as little as 5 minutes with no impact to your credit score.An equal housing lender. NMLS #10287.
Sell with ease on Zillow
Get a Zillow Showcase℠ listing at no additional cost and you could sell for —faster.
$323,900
2% more+$6,478
With Zillow Showcase(estimated)$330,378


