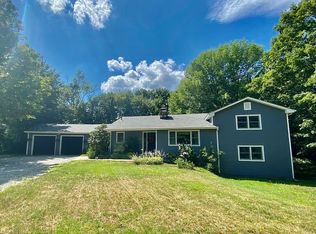In love with Yesteryear? Then you'll LOVE this custom center-chimney saltbox made to resemble a 1700s farmhouse. The list goes on with this one; 3 bedrooms and a den, brand new kitchen with farm sink, granite counter tops and appliances, beamed ceilings and corner beams throughout, wide-board floors, a fireplace hearth and mantel in every room! Every window is new! New HW Heater and solar panels, new 2-car garage with cupola, new shed, and new vinyl fences. The home is even energy efficient with 4-zoned heating, 2 working fireplaces, a Vermont Castings woodstove, and solid wood 6 panel doors. Home already has hookups for generator! If that isn't enough, there's an additional unfinished 550 sq ft above the garage. Possibilities are endless. Imagine taking a dip in the above ground pool and enjoying the evening sun on 1 of 2 wrap around decks. Nothing left to do but move in!
This property is off market, which means it's not currently listed for sale or rent on Zillow. This may be different from what's available on other websites or public sources.
