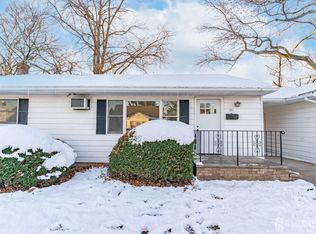Come See this large beautifully renovated home in Perth Amboy. Hardwood throughout first floor, new kitchen with large island, 3 new full baths, finished basement with full bath,and much, much more. All you need to do is unpack. Bring your pickiest buyer today, this won't last. First 21 days offered to families making <110k.
This property is off market, which means it's not currently listed for sale or rent on Zillow. This may be different from what's available on other websites or public sources.
