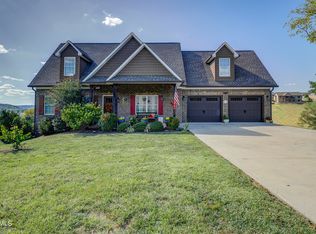Sold for $781,900
$781,900
763 Hales Chapel Rd, Gray, TN 37615
4beds
3,565sqft
Single Family Residence, Residential
Built in 2017
0.98 Acres Lot
$794,900 Zestimate®
$219/sqft
$3,256 Estimated rent
Home value
$794,900
$668,000 - $938,000
$3,256/mo
Zestimate® history
Loading...
Owner options
Explore your selling options
What's special
Tucked just outside of town in the quiet Shadden Springs neighborhood, this 4-bedroom, 3-bath home offers the space and flexibility you've been looking for. Set on nearly an acre, the property backs up to peaceful farmland, giving you privacy and room to breathe. Inside, the main level features an easy, open flow with hardwood floors, warm finishes, and striking wood-beam accents in the living room that add just the right amount of character.
The spacious primary suite is a true retreat, featuring a large walk-in closet, a walk-in tiled shower, and a separate soaking tub. Two additional generously sized bedrooms and a full bathroom are also located on the main level, along with a convenient laundry room—perfect for functional, one-level living. The kitchen is equipped with granite countertops, a gas stove, and ample prep space—ideal for everyday use or gathering with friends. Storage is abundant throughout the home, with plenty of closets and smartly designed spaces to keep things organized.
Downstairs, the fully finished walk-out basement opens up a world of options. With its own kitchen, spacious living area, full bath, and large bedroom, it's perfect for hosting, entertaining, or serving as an in-law suite. Whether you're throwing a game-day party or giving guests a private retreat, this space delivers.
Out back, the covered deck and full-length patio offer a front-row seat to some truly gorgeous sunsets—perfect for winding down in the evenings.
Additional features include a gas fireplace, tankless water heater, oversized 3-car garage, and no city taxes. Built in 2017 and thoughtfully maintained, this home combines comfort, charm, and convenience—just minutes from both Johnson City and Jonesborough.
Buyer/Buyer's Agent to verify all info.
Zillow last checked: 8 hours ago
Listing updated: December 03, 2025 at 06:16am
Listed by:
Stephen Nemeth 865-454-0151,
RE/MAX Preferred
Bought with:
John L. Lee, 371044
Crye-Leike Realtors
Source: TVRMLS,MLS#: 9982928
Facts & features
Interior
Bedrooms & bathrooms
- Bedrooms: 4
- Bathrooms: 3
- Full bathrooms: 3
Heating
- Fireplace(s), Heat Pump
Cooling
- Ceiling Fan(s), Heat Pump
Appliances
- Included: Dishwasher, Gas Range, Microwave
- Laundry: Electric Dryer Hookup, Gas Dryer Hookup, Washer Hookup
Features
- Entrance Foyer, Granite Counters, Kitchen/Dining Combo, Open Floorplan, Pantry, Soaking Tub, Walk-In Closet(s)
- Flooring: Hardwood, Tile
- Windows: Double Pane Windows, Insulated Windows
- Basement: Full,Garage Door,Partial Cool,Partial Heat,Partially Finished,Walk-Out Access
- Number of fireplaces: 2
- Fireplace features: Basement, Gas Log, Living Room
Interior area
- Total structure area: 4,180
- Total interior livable area: 3,565 sqft
- Finished area below ground: 1,475
Property
Parking
- Total spaces: 3
- Parking features: Driveway, Concrete, Garage Door Opener
- Garage spaces: 3
- Has uncovered spaces: Yes
Features
- Levels: One
- Stories: 1
- Patio & porch: Back, Deck
- Has view: Yes
- View description: Mountain(s)
Lot
- Size: 0.98 Acres
- Dimensions: 42,689 sq ft
- Topography: Cleared, Level, Rolling Slope
Details
- Parcel number: 035d B 010.00
- Zoning: Residential
Construction
Type & style
- Home type: SingleFamily
- Architectural style: Ranch,Traditional
- Property subtype: Single Family Residence, Residential
Materials
- Brick
- Roof: Shingle
Condition
- Above Average
- New construction: No
- Year built: 2017
Utilities & green energy
- Sewer: Septic Tank
- Water: Public
Community & neighborhood
Security
- Security features: Smoke Detector(s)
Location
- Region: Gray
- Subdivision: Shadden Springs
HOA & financial
HOA
- Has HOA: Yes
- HOA fee: $17 monthly
Other
Other facts
- Listing terms: Cash,Conventional,VA Loan
Price history
| Date | Event | Price |
|---|---|---|
| 8/12/2025 | Sold | $781,900-0.4%$219/sqft |
Source: TVRMLS #9982928 Report a problem | ||
| 7/11/2025 | Pending sale | $785,000$220/sqft |
Source: TVRMLS #9982928 Report a problem | ||
| 7/10/2025 | Listed for sale | $785,000-1.8%$220/sqft |
Source: TVRMLS #9982928 Report a problem | ||
| 7/2/2025 | Listing removed | $799,000$224/sqft |
Source: TVRMLS #9979228 Report a problem | ||
| 4/24/2025 | Listed for sale | $799,000+99.8%$224/sqft |
Source: TVRMLS #9979228 Report a problem | ||
Public tax history
| Year | Property taxes | Tax assessment |
|---|---|---|
| 2024 | $2,770 +37.5% | $162,000 +72.9% |
| 2023 | $2,014 | $93,675 |
| 2022 | $2,014 | $93,675 |
Find assessor info on the county website
Neighborhood: 37615
Nearby schools
GreatSchools rating
- 6/10Sulphur Springs Elementary SchoolGrades: K-8Distance: 3.3 mi
- 6/10Daniel Boone High SchoolGrades: 9-12Distance: 1.8 mi
- 2/10Washington County Adult High SchoolGrades: 9-12Distance: 5.5 mi
Schools provided by the listing agent
- Elementary: Boones Creek
- Middle: Boones Creek
- High: Daniel Boone
Source: TVRMLS. This data may not be complete. We recommend contacting the local school district to confirm school assignments for this home.

Get pre-qualified for a loan
At Zillow Home Loans, we can pre-qualify you in as little as 5 minutes with no impact to your credit score.An equal housing lender. NMLS #10287.
