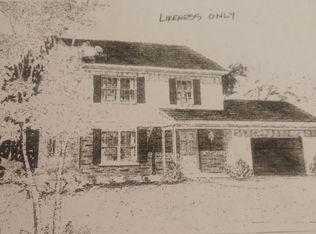Closed
Listed by:
Jill Richardson,
RE/MAX North Professionals, Jeffersonville 802-655-3333
Bought with: Flat Fee Real Estate
$501,500
763 Goose Pond Road, Fairfax, VT 05454
3beds
2,458sqft
Single Family Residence
Built in 1990
2.5 Acres Lot
$525,900 Zestimate®
$204/sqft
$2,956 Estimated rent
Home value
$525,900
$431,000 - $642,000
$2,956/mo
Zestimate® history
Loading...
Owner options
Explore your selling options
What's special
If you are looking for the country life, within a commutable distance to Burlington or St Albans, this home may be for you! This three level Post and Beam home with attached oversized garage is waiting for you. Breezeway entry with Polynesian hardwood floors, 1st floor laundry and access to Garage loft. Updated kitchen with new oven range and granite island in an open floor plan. Quadra Fire Wood Stove in Living room with a raised fire box, vaulted ceilings with exposed wooden beams make this post and beam home very cozy for those Vermont winters. This home could be filled with antiques, go in a traditional direction or go totally modern and be exactly your style! Windows replaced 5 years ago, York hot air furnace replaced 1 year ago, exterior cedar siding approximately 5 years ago and roof replaced 10 years ago. Master suite with double closets and updated master bath with soaking tub and step in shower. Open loft area for office space. 3rd floor has two bedrooms with closets, built -ins and skylights. Established blueberry, vegetable and perennial gardens (in need of some love), views of Vermont’s abundant wildlife and sunsets from your large backyard deck are all here for you! Former owners were bird lovers and the list of wild birds that frequent their feeders is amazing! There is even a blacksmith’s shed in case that is a hobby you have always wanted to try. The contents of the shop will be sold separately. If you love watching the birds, garden and even Kayaking!
Zillow last checked: 8 hours ago
Listing updated: August 23, 2024 at 08:39am
Listed by:
Jill Richardson,
RE/MAX North Professionals, Jeffersonville 802-655-3333
Bought with:
Matt Havers
Flat Fee Real Estate
Source: PrimeMLS,MLS#: 5003464
Facts & features
Interior
Bedrooms & bathrooms
- Bedrooms: 3
- Bathrooms: 2
- Full bathrooms: 1
- 3/4 bathrooms: 1
Heating
- Propane, Hot Air
Cooling
- None
Appliances
- Included: Down Draft Cooktop, Dishwasher, Dryer, Gas Range, Refrigerator, Washer, Electric Water Heater
- Laundry: 1st Floor Laundry
Features
- Hearth, Kitchen/Family, Primary BR w/ BA, Natural Light, Natural Woodwork, Vaulted Ceiling(s)
- Flooring: Carpet, Hardwood, Tile, Vinyl
- Windows: Blinds, Skylight(s)
- Basement: Concrete,Daylight,Full,Interior Stairs,Unfinished,Walkout,Interior Access,Exterior Entry,Walk-Out Access
Interior area
- Total structure area: 3,473
- Total interior livable area: 2,458 sqft
- Finished area above ground: 2,458
- Finished area below ground: 0
Property
Parking
- Total spaces: 2
- Parking features: Crushed Stone, Driveway, Garage, Off Street
- Garage spaces: 2
- Has uncovered spaces: Yes
Features
- Levels: 3
- Stories: 3
- Exterior features: Deck, Garden
- Has spa: Yes
- Spa features: Bath
- Has view: Yes
- View description: Water
- Has water view: Yes
- Water view: Water
- Waterfront features: River Front
- Body of water: Lamoille River
- Frontage length: Water frontage: 666,Road frontage: 600
Lot
- Size: 2.50 Acres
- Features: Country Setting
Details
- Additional structures: Outbuilding
- Parcel number: 21006810510
- Zoning description: Residential & Agriculture
Construction
Type & style
- Home type: SingleFamily
- Property subtype: Single Family Residence
Materials
- Wood Siding
- Foundation: Concrete
- Roof: Architectural Shingle
Condition
- New construction: No
- Year built: 1990
Utilities & green energy
- Electric: 150 Amp Service, Circuit Breakers
- Sewer: 1000 Gallon, Private Sewer, Septic Design Available, Septic Tank
- Utilities for property: Propane, T1 Available, Satellite Internet
Community & neighborhood
Location
- Region: Fairfax
Other
Other facts
- Road surface type: Dirt
Price history
| Date | Event | Price |
|---|---|---|
| 8/21/2024 | Sold | $501,500+0.5%$204/sqft |
Source: | ||
| 8/17/2024 | Contingent | $499,000$203/sqft |
Source: | ||
| 7/3/2024 | Listed for sale | $499,000+159.2%$203/sqft |
Source: | ||
| 9/14/2000 | Sold | $192,500$78/sqft |
Source: Public Record Report a problem | ||
Public tax history
| Year | Property taxes | Tax assessment |
|---|---|---|
| 2024 | -- | $370,900 |
| 2023 | -- | $370,900 |
| 2022 | -- | $370,900 +40.8% |
Find assessor info on the county website
Neighborhood: 05454
Nearby schools
GreatSchools rating
- 4/10BFA Elementary/Middle SchoolGrades: PK-6Distance: 4.5 mi
- 6/10BFA High School - FairfaxGrades: 7-12Distance: 4.5 mi
Get pre-qualified for a loan
At Zillow Home Loans, we can pre-qualify you in as little as 5 minutes with no impact to your credit score.An equal housing lender. NMLS #10287.
