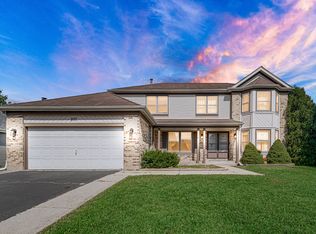Closed
$305,000
763 Cimarron Dr, Cary, IL 60013
4beds
2,207sqft
Single Family Residence
Built in 1990
0.25 Acres Lot
$376,400 Zestimate®
$138/sqft
$2,947 Estimated rent
Home value
$376,400
$358,000 - $395,000
$2,947/mo
Zestimate® history
Loading...
Owner options
Explore your selling options
What's special
Remington Model, Spacious home located in Prime Cary on a Corner lot. The property offers a Living room, Dining room, Kitchen, Eating area, Family room, Den/Office (could be converted into a 5th bedroom), and a half bath. 2nd level boosts 4 bedrooms and 2 full baths. The family room has a rough-in for a wet sink/bar! The living Room and Dining room are open-concept, Kitchen provides Oak cabinets and a huge pantry closet! The family room has Cathedral Ceiling and Wood burning gas-started fireplace. Sliding door leads out to private patio surrounded by mature landscape! Laundry/utility room with access to the attached 2-car garage. Master features a walk-in and 2nd closet with full private bath, double sinks vanity, separate shower, and corner whirlpool tub.
Zillow last checked: 8 hours ago
Listing updated: August 10, 2023 at 12:54pm
Listing courtesy of:
Edgardo Diaz 773-229-9006,
Century 21 NuVision Real Estate,
Adrian Abrego,
Century 21 NuVision Real Estate
Bought with:
Claudia Esparza
Dream House Real Estate
Sergio Sandoval
Dream House Real Estate
Source: MRED as distributed by MLS GRID,MLS#: 11798381
Facts & features
Interior
Bedrooms & bathrooms
- Bedrooms: 4
- Bathrooms: 3
- Full bathrooms: 2
- 1/2 bathrooms: 1
Primary bedroom
- Features: Flooring (Carpet), Window Treatments (Blinds), Bathroom (Full, Double Sink, Whirlpool & Sep Shwr)
- Level: Second
- Area: 247 Square Feet
- Dimensions: 19X13
Bedroom 2
- Features: Flooring (Carpet), Window Treatments (Blinds)
- Level: Second
- Area: 140 Square Feet
- Dimensions: 14X10
Bedroom 3
- Features: Flooring (Carpet), Window Treatments (Blinds)
- Level: Second
- Area: 130 Square Feet
- Dimensions: 13X10
Bedroom 4
- Features: Flooring (Carpet), Window Treatments (Blinds)
- Level: Second
- Area: 100 Square Feet
- Dimensions: 10X10
Den
- Features: Flooring (Carpet), Window Treatments (Blinds)
- Level: Main
- Area: 120 Square Feet
- Dimensions: 12X10
Dining room
- Features: Flooring (Carpet), Window Treatments (Blinds)
- Level: Main
- Area: 121 Square Feet
- Dimensions: 11X11
Eating area
- Features: Flooring (Vinyl), Window Treatments (Blinds)
- Level: Main
- Area: 90 Square Feet
- Dimensions: 10X9
Family room
- Features: Flooring (Carpet), Window Treatments (Blinds)
- Level: Main
- Area: 240 Square Feet
- Dimensions: 20X12
Kitchen
- Features: Kitchen (Eating Area-Table Space, Pantry-Closet), Flooring (Vinyl), Window Treatments (Blinds)
- Level: Main
- Area: 121 Square Feet
- Dimensions: 11X11
Laundry
- Features: Flooring (Vinyl)
- Level: Main
- Area: 49 Square Feet
- Dimensions: 7X7
Living room
- Features: Flooring (Carpet), Window Treatments (Blinds)
- Level: Main
- Area: 234 Square Feet
- Dimensions: 18X13
Heating
- Natural Gas, Forced Air
Cooling
- Central Air
Appliances
- Included: Range, Dishwasher, Refrigerator, Washer, Dryer, Disposal, Water Purifier Rented, Water Softener Rented, Other, Humidifier
- Laundry: Main Level, Gas Dryer Hookup
Features
- Cathedral Ceiling(s)
- Flooring: Carpet
- Basement: None
- Attic: Unfinished
- Number of fireplaces: 1
- Fireplace features: Wood Burning, Gas Starter, Family Room
Interior area
- Total structure area: 2,203
- Total interior livable area: 2,207 sqft
Property
Parking
- Total spaces: 2
- Parking features: Asphalt, Garage Door Opener, On Site, Garage Owned, Attached, Garage
- Attached garage spaces: 2
- Has uncovered spaces: Yes
Accessibility
- Accessibility features: No Disability Access
Features
- Stories: 2
- Patio & porch: Patio
Lot
- Size: 0.25 Acres
- Dimensions: 72 X 123 X 100 X 124
- Features: Corner Lot
Details
- Parcel number: 1911479001
- Special conditions: None
- Other equipment: Water-Softener Rented, Ceiling Fan(s)
Construction
Type & style
- Home type: SingleFamily
- Architectural style: Colonial
- Property subtype: Single Family Residence
Materials
- Vinyl Siding
- Foundation: Concrete Perimeter
- Roof: Asphalt
Condition
- New construction: No
- Year built: 1990
Details
- Builder model: REMINGTON
Utilities & green energy
- Electric: Circuit Breakers
- Sewer: Public Sewer
- Water: Public
Community & neighborhood
Security
- Security features: Carbon Monoxide Detector(s)
Community
- Community features: Park, Sidewalks, Street Lights, Street Paved
Location
- Region: Cary
- Subdivision: Cimarron
HOA & financial
HOA
- Services included: None
Other
Other facts
- Listing terms: Conventional
- Ownership: Fee Simple
Price history
| Date | Event | Price |
|---|---|---|
| 8/9/2023 | Sold | $305,000-2.9%$138/sqft |
Source: | ||
| 7/12/2023 | Contingent | $314,000$142/sqft |
Source: | ||
| 6/28/2023 | Listed for sale | $314,000$142/sqft |
Source: | ||
| 6/8/2023 | Contingent | $314,000$142/sqft |
Source: | ||
| 6/2/2023 | Listed for sale | $314,000+8.3%$142/sqft |
Source: | ||
Public tax history
| Year | Property taxes | Tax assessment |
|---|---|---|
| 2024 | $8,760 +2.7% | $112,021 +11.8% |
| 2023 | $8,534 +6% | $100,189 +8.9% |
| 2022 | $8,049 +5% | $91,961 +7.3% |
Find assessor info on the county website
Neighborhood: 60013
Nearby schools
GreatSchools rating
- 4/10Briargate Elementary SchoolGrades: 1-5Distance: 0.7 mi
- 6/10Cary Jr High SchoolGrades: 6-8Distance: 1.6 mi
- 9/10Cary-Grove Community High SchoolGrades: 9-12Distance: 1 mi
Schools provided by the listing agent
- Elementary: Briargate Elementary School
- Middle: Cary Junior High School
- High: Cary-Grove Community High School
- District: 26
Source: MRED as distributed by MLS GRID. This data may not be complete. We recommend contacting the local school district to confirm school assignments for this home.

Get pre-qualified for a loan
At Zillow Home Loans, we can pre-qualify you in as little as 5 minutes with no impact to your credit score.An equal housing lender. NMLS #10287.
Sell for more on Zillow
Get a free Zillow Showcase℠ listing and you could sell for .
$376,400
2% more+ $7,528
With Zillow Showcase(estimated)
$383,928
