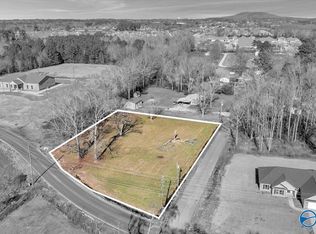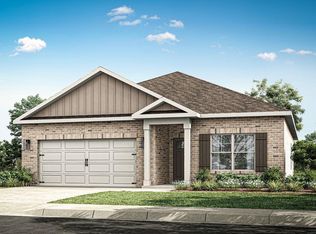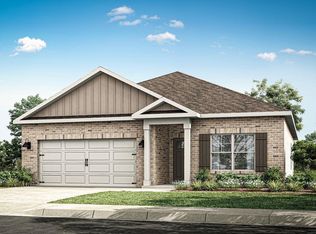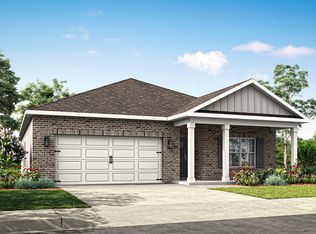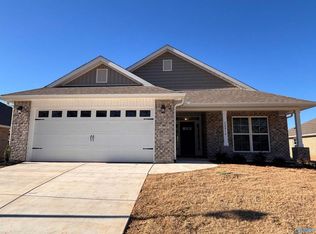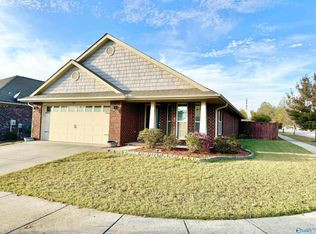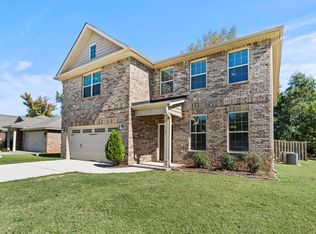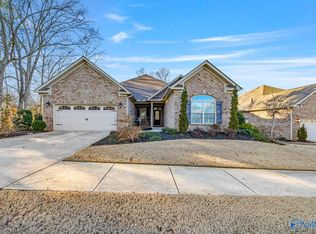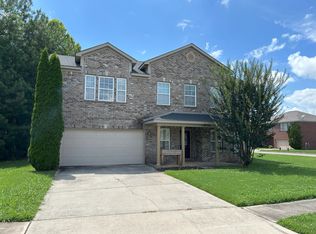Come explore this ranch style modern home featuring 4 bedrooms and 3 bathrooms, seamlessly combining style and practicality. With over 1,800 square feet of living space on a spacious lot, this home is designed for comfort. The gourmet kitchen showcases quartz countertops, stainless steel appliances, ceiling fans, pendant lighting, and more. The master suite includes a luxurious bath and a generous walk-in closet. Enjoy the convenience of being near popular amenities such as Cliff Farms, a brand-new Costco, a variety of new restaurants, and easy access to Highway 72, 565, and I-65.
For sale
Price cut: $4.1K (12/3)
$315,000
763 Capshaw Rd NW, Madison, AL 35757
4beds
1,855sqft
Est.:
Single Family Residence
Built in 2022
0.53 Acres Lot
$-- Zestimate®
$170/sqft
$-- HOA
What's special
Spacious lotQuartz countertopsLuxurious bathPendant lightingStainless steel appliancesCeiling fansGenerous walk-in closet
- 124 days |
- 1,689 |
- 114 |
Zillow last checked: 8 hours ago
Listing updated: December 11, 2025 at 03:44pm
Listed by:
Sandy Bazzano 256-468-1097,
Elements Realty LLC
Source: ValleyMLS,MLS#: 21900916
Tour with a local agent
Facts & features
Interior
Bedrooms & bathrooms
- Bedrooms: 4
- Bathrooms: 2
- Full bathrooms: 2
Rooms
- Room types: Master Bedroom, Living Room, Bedroom 2, Dining Room, Bedroom 3, Kitchen, Bedroom 4
Primary bedroom
- Features: 12’ Ceiling, Ceiling Fan(s), Walk-In Closet(s)
- Level: First
- Area: 225
- Dimensions: 15 x 15
Bedroom 2
- Features: Ceiling Fan(s), Carpet
- Level: First
- Area: 120
- Dimensions: 12 x 10
Bedroom 3
- Level: First
- Area: 121
- Dimensions: 11 x 11
Bedroom 4
- Level: First
- Area: 100
- Dimensions: 10 x 10
Dining room
- Level: First
- Area: 99
- Dimensions: 11 x 9
Kitchen
- Features: Eat-in Kitchen, Kitchen Island, Pantry, LVP, Quartz
- Level: First
- Area: 156
- Dimensions: 13 x 12
Living room
- Features: Ceiling Fan(s), LVP
- Level: First
- Area: 272
- Dimensions: 17 x 16
Heating
- Central 1
Cooling
- Central 1
Features
- Has basement: No
- Has fireplace: No
- Fireplace features: None
Interior area
- Total interior livable area: 1,855 sqft
Property
Parking
- Parking features: Garage-Two Car, Garage-Attached
Features
- Levels: One
- Stories: 1
Lot
- Size: 0.53 Acres
Details
- Parcel number: 1505160002075000
Construction
Type & style
- Home type: SingleFamily
- Architectural style: Ranch
- Property subtype: Single Family Residence
Materials
- Foundation: Slab
Condition
- New construction: No
- Year built: 2022
Utilities & green energy
- Sewer: Septic Tank
- Water: Public
Community & HOA
Community
- Subdivision: Metes And Bounds
HOA
- Has HOA: No
Location
- Region: Madison
Financial & listing details
- Price per square foot: $170/sqft
- Date on market: 10/7/2025
Estimated market value
Not available
Estimated sales range
Not available
Not available
Price history
Price history
| Date | Event | Price |
|---|---|---|
| 12/3/2025 | Price change | $315,000-1.3%$170/sqft |
Source: | ||
| 12/1/2025 | Price change | $319,100+0%$172/sqft |
Source: | ||
| 11/4/2025 | Price change | $319,000-0.3%$172/sqft |
Source: | ||
| 10/15/2025 | Price change | $320,000+0.3%$173/sqft |
Source: | ||
| 10/7/2025 | Listed for sale | $319,000$172/sqft |
Source: | ||
Public tax history
Public tax history
Tax history is unavailable.BuyAbility℠ payment
Est. payment
$1,754/mo
Principal & interest
$1531
Property taxes
$113
Home insurance
$110
Climate risks
Neighborhood: 35757
Nearby schools
GreatSchools rating
- 4/10Providence Elementary SchoolGrades: PK-5Distance: 2.7 mi
- 3/10Williams Middle SchoolGrades: 6-8Distance: 9.9 mi
- 2/10Columbia High SchoolGrades: 9-12Distance: 4.2 mi
Schools provided by the listing agent
- Elementary: Providence Elementary
- Middle: Williams
- High: Columbia High
Source: ValleyMLS. This data may not be complete. We recommend contacting the local school district to confirm school assignments for this home.
Open to renting?
Browse rentals near this home.- Loading
- Loading
