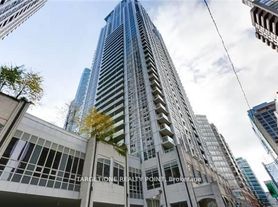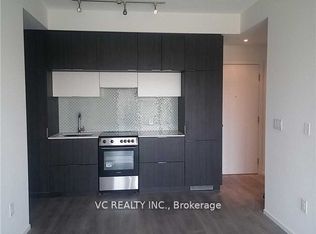Welcome to Unit 2610 at 763 Bay Street (College Park North Tower) a fully furnished sleek and functional 1 + den condo with 1 bathroom, presenting an ideal downtown oasis for students or professionals Perched on the west-facing side, this unit captures soft evening light over the city skyline and offers glimpses of urban energy. Floor-to-ceiling windows frame this dynamic canvas, creating an inviting space to live, study, or relax.Beyond the unit, the building amenities elevate your lifestyle. As a member of Parkview Club (18,000 sq ft) you will enjoy:A fully equipped gym (separate cardio + weight zones)Indoor lap pool & whirlpool / hot tub / sauna / steam room Virtual golf simulation room Party / event rooms, lounge, meeting rooms, recreation & game spaces 24-hour concierge & securityUnderground parking and locker. Direct underground access to the College subway station via the mall staying dry in the winter never felt so good Your location is unbeatable. Steps away from:Eaton Centre & Yonge Street shopping Ryerson University / Toronto Metropolitan University (TMU)University of TorontoMajor teaching hospitals & medical centers along University AvenueTTC access and PATH connectivity for seamless subway or walkable commutesFinancial District, offices, dining, cultural venuesThis condo isnt just a place to live its your base for thriving in the heart of Toronto Unit 2610 is your downtown sanctuary.
Apartment for rent
C$2,800/mo
763 Bay St #2610, Toronto, ON M5G 2R3
2beds
Price may not include required fees and charges.
Apartment
Available now
-- Pets
Air conditioner, central air
In unit laundry
1 Parking space parking
Natural gas, forced air
What's special
West-facing sideFloor-to-ceiling windows
- 10 days |
- -- |
- -- |
Travel times
Zillow can help you save for your dream home
With a 6% savings match, a first-time homebuyer savings account is designed to help you reach your down payment goals faster.
Offer exclusive to Foyer+; Terms apply. Details on landing page.
Facts & features
Interior
Bedrooms & bathrooms
- Bedrooms: 2
- Bathrooms: 1
- Full bathrooms: 1
Heating
- Natural Gas, Forced Air
Cooling
- Air Conditioner, Central Air
Appliances
- Included: Dryer, Washer
- Laundry: In Unit, In-Suite Laundry
Features
- Guest Accommodations, Primary Bedroom - Main Floor, Storage Area Lockers, View
- Furnished: Yes
Property
Parking
- Total spaces: 1
- Details: Contact manager
Features
- Exterior features: Arts Centre, Balcony, Building Insurance included in rent, Concierge/Security, Guest Accommodations, Heating included in rent, Heating system: Forced Air, Heating: Gas, Hydro included in rent, In-Suite Laundry, Library, Lot Features: Library, School, Public Transit, Arts Centre, Open Balcony, Parking included in rent, Primary Bedroom - Main Floor, Public Transit, Roof Type: Unknown, School, Storage Area Lockers, TSCC, Underground, View Type: Downtown, View Type: Skyline
- Has view: Yes
- View description: City View
Construction
Type & style
- Home type: Apartment
- Property subtype: Apartment
Community & HOA
Location
- Region: Toronto
Financial & listing details
- Lease term: Contact For Details
Price history
Price history is unavailable.
Neighborhood: Bay Street Corridor
There are 8 available units in this apartment building

