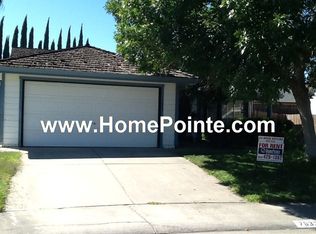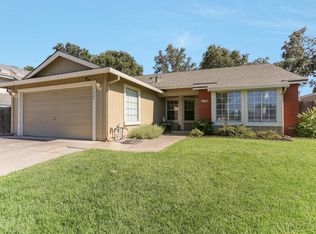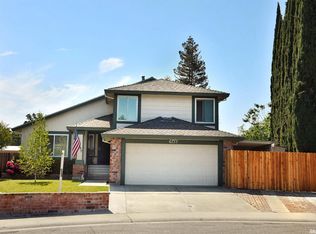Beautiful home, great for entertainment, located on one of the largest lots in the neighborhood. Featuring vaulted ceilings with custom crown moldings, separate family room with fireplace, new interior paint, new stove and refrigerator, newer roof and HVAC system, new laminate and linoleum floor. Large park-like back yard with built-in swimming pool.
This property is off market, which means it's not currently listed for sale or rent on Zillow. This may be different from what's available on other websites or public sources.


