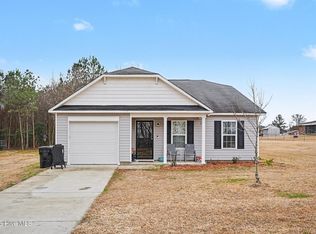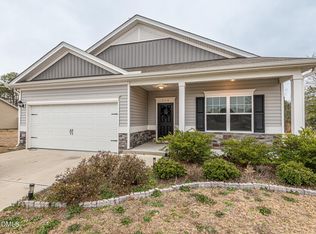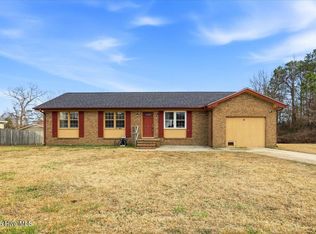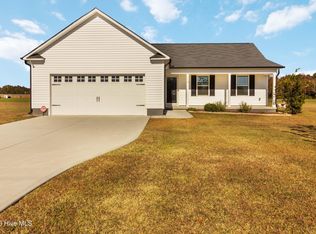Beautiful 4 Bed/2.5 Bath home on .85 acres of peace & tranquility! There is NO HOA, so bring your camper, truck or chickens. The home is in like new condition w/Open Concept. The kitchen is accented with granite countertops, LVP flooring throughout 1st floor, island, S/S appliances and more. The beds are on the 2nd floor w/loft area to relax & play games. The huge Master has a spa like en suite with large walk in closet and shower, water closet & soaker tub to relax in after those long days. Must see!
For sale
$279,000
7629 Sand Pit Road, Stantonsburg, NC 27883
4beds
2,672sqft
Est.:
Single Family Residence
Built in 2022
0.85 Acres Lot
$273,000 Zestimate®
$104/sqft
$-- HOA
What's special
Granite countertopsLarge walk in closetSpa like en suiteOpen concept
- 317 days |
- 870 |
- 61 |
Zillow last checked: 8 hours ago
Listing updated: December 03, 2025 at 08:05am
Listed by:
Kyle Rank 919-443-9454,
Mark Spain Real Estate
Source: Hive MLS,MLS#: 100493072 Originating MLS: MLS of Goldsboro
Originating MLS: MLS of Goldsboro
Tour with a local agent
Facts & features
Interior
Bedrooms & bathrooms
- Bedrooms: 4
- Bathrooms: 3
- Full bathrooms: 2
- 1/2 bathrooms: 1
Rooms
- Room types: Master Bedroom, Bedroom 1, Bedroom 2, Bedroom 3, Living Room, Breakfast Nook, Dining Room, Office, Laundry
Primary bedroom
- Level: Second
- Dimensions: 15 x 20
Bedroom 1
- Level: Second
- Dimensions: 13 x 12
Bedroom 2
- Level: Second
- Dimensions: 13 x 12
Bedroom 3
- Level: Second
- Dimensions: 15 x 15
Breakfast nook
- Level: First
- Dimensions: 12 x 8
Dining room
- Level: First
- Dimensions: 9 x 11
Kitchen
- Level: First
- Dimensions: 12 x 11
Laundry
- Dimensions: 6 x 6
Living room
- Level: First
- Dimensions: 18 x 13
Office
- Level: First
- Dimensions: 9 x 11
Heating
- Heat Pump, Electric, Forced Air
Cooling
- Heat Pump
Features
- Ceiling Fan(s), Walk-in Shower
- Has fireplace: No
- Fireplace features: None
Interior area
- Total structure area: 2,672
- Total interior livable area: 2,672 sqft
Property
Parking
- Total spaces: 4
- Parking features: Garage Faces Front, Garage Door Opener
- Garage spaces: 2
- Uncovered spaces: 2
Features
- Levels: Two
- Stories: 2
- Patio & porch: Porch
- Exterior features: None
- Fencing: None
Lot
- Size: 0.85 Acres
Details
- Parcel number: 3657369881.000
- Zoning: RES
- Special conditions: Standard
Construction
Type & style
- Home type: SingleFamily
- Property subtype: Single Family Residence
Materials
- See Remarks, Vinyl Siding
- Foundation: Crawl Space
- Roof: Shingle
Condition
- New construction: No
- Year built: 2022
Utilities & green energy
- Water: Public
- Utilities for property: Water Available
Community & HOA
Community
- Subdivision: Briar Farm
HOA
- Has HOA: No
Location
- Region: Stantonsburg
Financial & listing details
- Price per square foot: $104/sqft
- Tax assessed value: $334,000
- Annual tax amount: $5,661
- Date on market: 3/7/2025
- Cumulative days on market: 317 days
- Listing agreement: Exclusive Right To Sell
- Listing terms: Cash,Conventional,FHA,VA Loan
Estimated market value
$273,000
$259,000 - $287,000
$2,552/mo
Price history
Price history
| Date | Event | Price |
|---|---|---|
| 9/11/2025 | Listing removed | $2,500$1/sqft |
Source: Zillow Rentals Report a problem | ||
| 8/29/2025 | Price change | $2,500+25%$1/sqft |
Source: Zillow Rentals Report a problem | ||
| 8/28/2025 | Price change | $279,000-7%$104/sqft |
Source: | ||
| 8/14/2025 | Listed for rent | $2,000$1/sqft |
Source: Zillow Rentals Report a problem | ||
| 5/13/2025 | Price change | $299,900-14.3%$112/sqft |
Source: | ||
Public tax history
Public tax history
| Year | Property taxes | Tax assessment |
|---|---|---|
| 2024 | $3,991 +55.7% | $333,999 +73.3% |
| 2023 | $2,563 | $192,723 |
| 2022 | -- | -- |
Find assessor info on the county website
BuyAbility℠ payment
Est. payment
$1,635/mo
Principal & interest
$1328
Property taxes
$209
Home insurance
$98
Climate risks
Neighborhood: 27883
Nearby schools
GreatSchools rating
- 6/10Stantonsburg ElementaryGrades: K-5Distance: 1.1 mi
- 4/10Speight MiddleGrades: 6-8Distance: 2.9 mi
- 5/10Beddingfield HighGrades: 9-12Distance: 5.4 mi
Schools provided by the listing agent
- Elementary: Stantonsburg
- Middle: Speight
- High: Beddingfield
Source: Hive MLS. This data may not be complete. We recommend contacting the local school district to confirm school assignments for this home.
- Loading
- Loading





