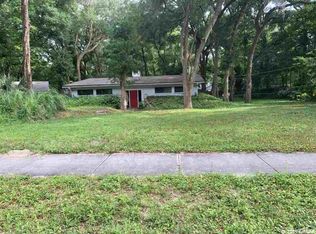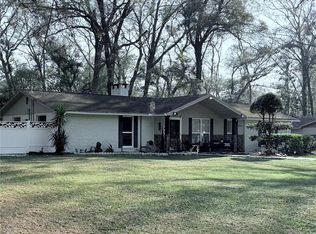4/3 in Glenwood Estates Beautiful Brick Home with Prime Location! This stunning brick home in Glenwood Estates offers both charm and convenienceideally situated near I-75, Oaks Mall, shopping, and top-rated schools. Step into a welcoming entry foyer with elegant ceramic tile flooring, leading into a spacious layout with laminate wood flooring throughout the main living areas. The large living room is filled with natural light from oversized windows and flows into a formal dining room through an arched doorwayperfect for entertaining. The well-appointed kitchen boasts a cozy dining nook, serving bar, gorgeous oak cabinetry, ceramic tile floors, and stainless steel appliances, including a convertible bottom freezer refrigerator. French doors open to a screened back porch, seamlessly blending indoor and outdoor living. The generous master suite includes a skylight and a private nookideal for a study or reading space. The master bath features a dual-sink vanity and a beautifully tiled shower. This thoughtfully designed split floor plan includes a first guest bedroom with laminate floors and a hallway bathroom complete with porcelain tile, a marble vanity, and a tiled tub/shower combo. A second master suite offers its own en-suite bath with a corner tiled shower and marble vanityperfect for guests or multi-generational living. Home boasts a screened back porch overlooking a very large privacy fence backyard with lots of trees for shade. Enjoy the massive attached 4-car garage with extra storage, and relax in the spacious, privacy-fenced backyard.
This property is off market, which means it's not currently listed for sale or rent on Zillow. This may be different from what's available on other websites or public sources.

