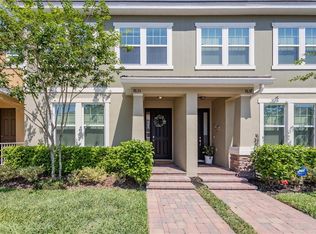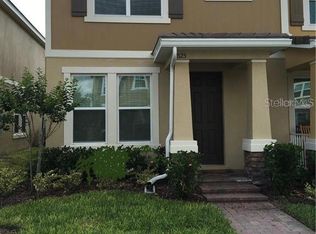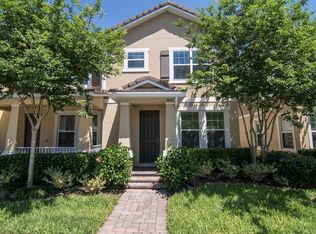Sold for $430,000 on 07/17/25
$430,000
7629 Ripplepointe Way, Windermere, FL 34786
3beds
1,881sqft
Townhouse
Built in 2015
2,399 Square Feet Lot
$422,500 Zestimate®
$229/sqft
$2,639 Estimated rent
Home value
$422,500
$384,000 - $465,000
$2,639/mo
Zestimate® history
Loading...
Owner options
Explore your selling options
What's special
Welcome to this beautiful 4 Bed, 2 1/2 Bath in Windermere! This two story townhouse located in the Lake Burden South in Windermere. Home features 3 bedrooms and office than can be used as 4th bedroom, 2 1/2 bathrooms, Two car garage. Beautiful front porch at entry. Open living room with French doors to rear patio. Gorgeous Kitchen features granite surface counter tops and a large center island with breakfast bar. Utility room features washer and dryer on second floor. beautiful community with lots of amenities, Very huge Master-bedroom, Natural colors. Appointments only.
Zillow last checked: 8 hours ago
Listing updated: July 18, 2025 at 11:23am
Listing Provided by:
Kris Ibrahim 909-215-2665,
HOME WISE REALTY GROUP, INC. 407-712-2000
Bought with:
Maritza Hernandez, 3343878
LA ROSA REALTY LLC
Source: Stellar MLS,MLS#: O6312276 Originating MLS: West Volusia
Originating MLS: West Volusia

Facts & features
Interior
Bedrooms & bathrooms
- Bedrooms: 3
- Bathrooms: 3
- Full bathrooms: 2
- 1/2 bathrooms: 1
Primary bedroom
- Features: Dual Sinks, Walk-In Closet(s)
- Level: Second
- Area: 225 Square Feet
- Dimensions: 15x15
Kitchen
- Features: Built-in Closet
- Level: First
- Area: 180 Square Feet
- Dimensions: 15x12
Living room
- Level: First
- Area: 300 Square Feet
- Dimensions: 20x15
Heating
- Central, Electric
Cooling
- Central Air
Appliances
- Included: Dishwasher, Disposal, Dryer, Electric Water Heater, Microwave, Range, Refrigerator, Washer
- Laundry: Inside, Laundry Room, Upper Level
Features
- Ceiling Fan(s), Eating Space In Kitchen, Kitchen/Family Room Combo, Living Room/Dining Room Combo, Open Floorplan, PrimaryBedroom Upstairs, Solid Surface Counters, Solid Wood Cabinets, Stone Counters, Thermostat, Walk-In Closet(s)
- Flooring: Carpet, Ceramic Tile
- Has fireplace: No
Interior area
- Total structure area: 2,477
- Total interior livable area: 1,881 sqft
Property
Parking
- Total spaces: 2
- Parking features: Garage Door Opener, Garage Faces Rear
- Attached garage spaces: 2
Features
- Levels: Two
- Stories: 2
- Exterior features: Irrigation System, Sidewalk
Lot
- Size: 2,399 sqft
Details
- Parcel number: 252327432102130
- Zoning: P-D
- Special conditions: None
Construction
Type & style
- Home type: Townhouse
- Property subtype: Townhouse
Materials
- Block, Stucco
- Foundation: Slab
- Roof: Tile
Condition
- New construction: No
- Year built: 2015
Utilities & green energy
- Sewer: Public Sewer
- Water: Public
- Utilities for property: BB/HS Internet Available, Cable Available, Electricity Connected, Sewer Connected, Water Connected
Community & neighborhood
Community
- Community features: Clubhouse, Deed Restrictions, Playground, Pool, Sidewalks
Location
- Region: Windermere
- Subdivision: LAKE BURDEN SOUTH PH 2 #35 36
HOA & financial
HOA
- Has HOA: Yes
- HOA fee: $330 monthly
- Services included: Community Pool, Maintenance Grounds, Other
- Association name: Lake Burden Neighborhood Association
- Association phone: 407-705-2190
- Second association name: Lake Burden Neighborhood Association
Other fees
- Pet fee: $0 monthly
Other financial information
- Total actual rent: 33000
Other
Other facts
- Listing terms: Cash,Conventional,USDA Loan,VA Loan
- Ownership: Fee Simple
- Road surface type: Asphalt
Price history
| Date | Event | Price |
|---|---|---|
| 7/17/2025 | Sold | $430,000-2.3%$229/sqft |
Source: | ||
| 5/30/2025 | Pending sale | $440,000$234/sqft |
Source: | ||
| 5/25/2025 | Listed for sale | $440,000+64.8%$234/sqft |
Source: | ||
| 6/11/2024 | Listing removed | -- |
Source: Stellar MLS #O6207381 Report a problem | ||
| 5/30/2024 | Price change | $2,750-3.5%$1/sqft |
Source: Stellar MLS #O6207381 Report a problem | ||
Public tax history
| Year | Property taxes | Tax assessment |
|---|---|---|
| 2024 | $6,270 +16.2% | $345,393 +10% |
| 2023 | $5,395 +12.4% | $313,994 +10% |
| 2022 | $4,799 +9.2% | $285,449 +10% |
Find assessor info on the county website
Neighborhood: 34786
Nearby schools
GreatSchools rating
- 9/10Sunset Park Elementary SchoolGrades: K-5Distance: 0.8 mi
- 8/10Horizon West Middle SchoolGrades: 6-8Distance: 0.9 mi
- 7/10Windermere High SchoolGrades: 9-12Distance: 2.9 mi
Schools provided by the listing agent
- Elementary: Sunset Park Elem
- Middle: Horizon West Middle School
- High: Windermere High School
Source: Stellar MLS. This data may not be complete. We recommend contacting the local school district to confirm school assignments for this home.
Get a cash offer in 3 minutes
Find out how much your home could sell for in as little as 3 minutes with a no-obligation cash offer.
Estimated market value
$422,500
Get a cash offer in 3 minutes
Find out how much your home could sell for in as little as 3 minutes with a no-obligation cash offer.
Estimated market value
$422,500


