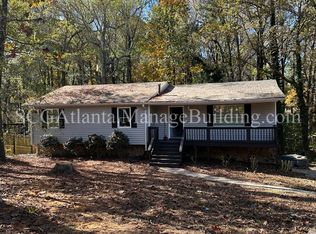Henry County's best keep secret! This conveniently located ranch is located right inside the Henry County line and is just minutes from I-75, I-675, shopping, dining, schools & more! Situated on a beautifully landscaped lot, this ranch with a partial basement features a split bedroom plan with 3 spacious bedrooms (all with crown molding and hardwood floors) and 2 tiled bathrooms. Large great room with a gas fireplace, hardwood flooring and crown molding is open to a sitting area or formal dining area if desired. For the cook, enjoy a gourmet kitchen with tiled flooring, recessed lighting, solid surface countertops, tile backsplash, stainless steel appliances, tall cabinets, pantry and breakfast area. French doors lead to a huge sunroom that is perfect for morning coffee while overlooking the private, wooded backyard. Venture downstairs to the basement stubbed for a 3rd bathroom and you will find a large bonus room or 4th bedroom if desired, laundry room with cabinets, and access to the 2-car garage with workshop area and bottom level of the 2-tiered deck which is perfect for entertaining!! For the kids, play outside in the fenced backyard with swing set and custom built, wooden pirate ship with an 8 ft. tall interior! Red Oak Elementary, Dutchtown Middle & High Schools! Enjoy all of the upgrades that this home has to offer at a price you will love! Call to set up a private showing!
This property is off market, which means it's not currently listed for sale or rent on Zillow. This may be different from what's available on other websites or public sources.
