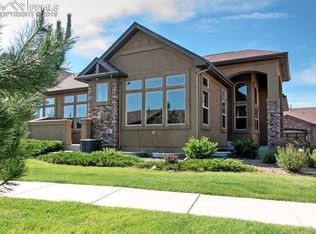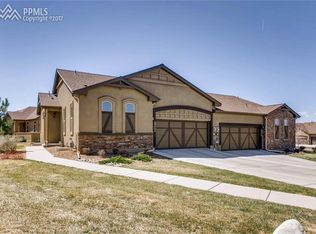Sold for $510,000
$510,000
7628 Wichita Ridge Point, Colorado Springs, CO 80923
4beds
3,174sqft
Townhouse
Built in 2008
3,480.44 Square Feet Lot
$496,100 Zestimate®
$161/sqft
$2,532 Estimated rent
Home value
$496,100
$471,000 - $521,000
$2,532/mo
Zestimate® history
Loading...
Owner options
Explore your selling options
What's special
Discover this beautifully renovated, low-maintenance townhome in the highly sought-after Indigo Ranch community—ideal for a lock-and-leave lifestyle. Perfectly situated near the amenities of Powers Boulevard, this spacious home offers effortless main-level living, an open floor plan, and a generously sized finished basement. The chef’s kitchen is a true highlight, featuring slab granite countertops, a Samsung induction cooktop, and custom cabinetry with pull-out storage. Refinished hardwood floors extend throughout the main level, complemented by elegant plantation shutters. A dedicated office space with built-in shelving makes for a perfect home workspace or personal library. Additional features include abundant natural light, a freshly painted interior, a brand-new hot water heater, an upgraded Class 4 shingle roof, and beautifully updated bathrooms. The home also boasts a spacious laundry room and a convenient two-car garage. With style, comfort, and easy living in mind, this townhome is a must-see
Zillow last checked: 8 hours ago
Listing updated: May 19, 2025 at 03:02am
Listed by:
Sumer Liebold 719-375-9015,
8Z Real Estate LLC
Bought with:
Claire Baggett GRI SRES
Turning Point Realty
Source: Pikes Peak MLS,MLS#: 9387902
Facts & features
Interior
Bedrooms & bathrooms
- Bedrooms: 4
- Bathrooms: 3
- Full bathrooms: 2
- 1/2 bathrooms: 1
Basement
- Area: 1587
Heating
- Forced Air
Cooling
- Central Air
Appliances
- Included: 220v in Kitchen, Dishwasher, Disposal, Dryer, Microwave, Oven, Refrigerator, Self Cleaning Oven, Washer, Humidifier
- Laundry: Main Level
Features
- Breakfast Bar
- Flooring: Wood
- Windows: Window Coverings
- Basement: Full,Partially Finished
- Has fireplace: Yes
- Fireplace features: Gas
- Common walls with other units/homes: End Unit
Interior area
- Total structure area: 3,174
- Total interior livable area: 3,174 sqft
- Finished area above ground: 1,587
- Finished area below ground: 1,587
Property
Parking
- Total spaces: 2
- Parking features: Attached, Even with Main Level, Garage Door Opener, Oversized, Workshop in Garage, Garage Amenities (Other)
- Attached garage spaces: 2
Accessibility
- Accessibility features: Accessible Kitchen, Stairs to back entrance, Stairs to front entrance, Stairs to garage, Accessible Doors
Features
- Has view: Yes
- View description: Mountain(s), View of Pikes Peak
Lot
- Size: 3,480 sqft
- Features: Level, See Remarks, HOA Required $, Landscaped
Details
- Parcel number: 5317116065
Construction
Type & style
- Home type: Townhouse
- Architectural style: Ranch
- Property subtype: Townhouse
- Attached to another structure: Yes
Materials
- Stucco
- Roof: Composite Shingle
Condition
- Existing Home
- New construction: No
- Year built: 2008
Utilities & green energy
- Water: Municipal
Community & neighborhood
Location
- Region: Colorado Springs
HOA & financial
HOA
- HOA fee: $260 monthly
- Services included: Common Utilities, Covenant Enforcement, Lawn, Management, Snow Removal, Trash Removal
Other
Other facts
- Listing terms: Cash,Conventional,FHA,VA Loan
Price history
| Date | Event | Price |
|---|---|---|
| 5/16/2025 | Sold | $510,000-1.9%$161/sqft |
Source: | ||
| 4/8/2025 | Contingent | $520,000$164/sqft |
Source: | ||
| 4/2/2025 | Listed for sale | $520,000+50.7%$164/sqft |
Source: | ||
| 10/16/2017 | Sold | $345,000+7.8%$109/sqft |
Source: 8z Real Estate solds #8046685_80923 Report a problem | ||
| 1/5/2017 | Sold | $320,000+190.9%$101/sqft |
Source: Public Record Report a problem | ||
Public tax history
| Year | Property taxes | Tax assessment |
|---|---|---|
| 2024 | $2,498 +6.1% | $32,010 |
| 2023 | $2,356 -4.7% | $32,010 +23.6% |
| 2022 | $2,471 | $25,900 -2.9% |
Find assessor info on the county website
Neighborhood: Powers
Nearby schools
GreatSchools rating
- 7/10Stetson Elementary SchoolGrades: PK-5Distance: 1.4 mi
- 7/10Skyview Middle SchoolGrades: 6-8Distance: 1.4 mi
- 4/10Vista Ridge High SchoolGrades: 9-12Distance: 1.2 mi
Schools provided by the listing agent
- District: Falcon-49
Source: Pikes Peak MLS. This data may not be complete. We recommend contacting the local school district to confirm school assignments for this home.
Get a cash offer in 3 minutes
Find out how much your home could sell for in as little as 3 minutes with a no-obligation cash offer.
Estimated market value$496,100
Get a cash offer in 3 minutes
Find out how much your home could sell for in as little as 3 minutes with a no-obligation cash offer.
Estimated market value
$496,100

