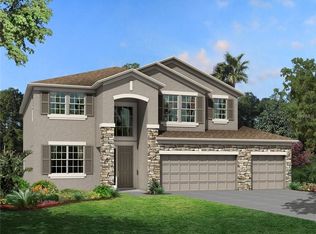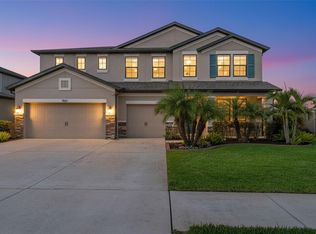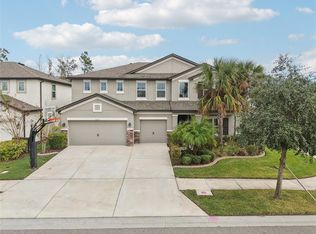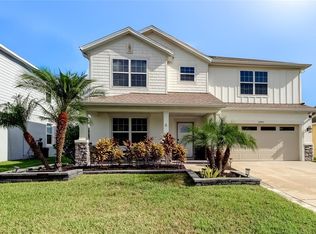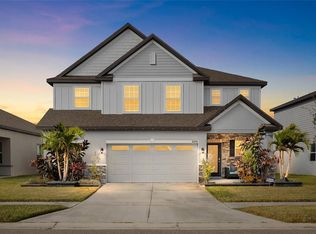PRICED TO MOVE! These motivated sellers are offering an UNBEATABLE VALUE with an INCREDIBLE PRICE and the option for an ASSUMABLE VA LOAN at only 2.25%. Exceptional amenities, Expansive rooms, and Elegant style await within this 5 bedroom + office, 3 bath, 3 car garage, residence in the Epperson Lagoon community where resort style living has taken on a whole new meaning. Imagine hopping in your golf cart and taking a quick trip down to America’s first 7.5 acre man made lagoon and enjoying a day full of water sports, sunny beaches, music, community events, cocktails, and tasty bites, all just minutes from your doorstep. This home’s curb appeal is eye catching with an over 1/4 acre corner lot, mature landscaping, a paver drive, decorative garage doors, and a stone accented front porch, perfect for a set of rocking chairs! Inside the home, a sweeping open concept floor plan combining the gourmet kitchen and the expansive living room opens beautifully to the outdoor entertaining area through a set of sliding doors. Here you can host gatherings with ease and confidence in the space featuring luxury vinyl plank flooring, high ceilings, close proximity to the first floor’s full bathroom and guest bedroom, and a show stopping kitchen. The kitchen provides granite countertops, a glass tile backsplash, upgraded lighting, a central island with breakfast bar seating, an eat-in dinette, upgraded appliances, and a roomy walk-in pantry. A dedicated office near the front of the home creates ample opportunity for a private work from home or homeschooling zone. The second floor is where the flexibility takes it up a notch! A generous 17x16 open loft could serve as a media room, second living room, game room, etc. The possibilities are endless! The primary suite is beautifully equipped with a raised ceiling, 2 large walk-in closets, and a spa-like ensuite featuring two granite topped sinks, a vanity seat, a water closet, and an oversized walk-in shower. Three more spacious bedrooms and a full bathroom with dual sinks and a tub/shower combo complete the second floor. The new owners will enjoy the convenience of a large laundry room, multiple storage closets, and an oversized garage with a storage nook. Head out back at the end of a long day and unwind in the impressive screened lanai, featuring bar seating, a kegerator, beverage refrigerator, mounted TV, and a relaxing jacuzzi, all surrounded by a beautiful paver patio perfect for entertaining. Call us today before this top of the line home in this desirable community is gone!
Pending
$599,000
7628 Surf Reed Way, Wesley Chapel, FL 33545
5beds
3,292sqft
Est.:
Single Family Residence
Built in 2019
0.29 Acres Lot
$-- Zestimate®
$182/sqft
$130/mo HOA
What's special
Impressive screened lanaiLarge laundry roomDedicated officeGranite countertopsHigh ceilingsOpen concept floor planPaver patio
- 60 days |
- 626 |
- 34 |
Zillow last checked: 8 hours ago
Listing updated: December 26, 2025 at 07:00am
Listing Provided by:
Sonny Glover 813-321-9946,
KING & ASSOCIATES REAL ESTATE LLC 352-458-0291
Source: Stellar MLS,MLS#: TB8445129 Originating MLS: Suncoast Tampa
Originating MLS: Suncoast Tampa

Facts & features
Interior
Bedrooms & bathrooms
- Bedrooms: 5
- Bathrooms: 3
- Full bathrooms: 3
Rooms
- Room types: Den/Library/Office, Utility Room, Loft
Primary bedroom
- Features: Ceiling Fan(s), En Suite Bathroom, Walk-In Closet(s)
- Level: Second
- Area: 304 Square Feet
- Dimensions: 19x16
Bedroom 2
- Features: Built-in Closet
- Level: First
- Area: 130 Square Feet
- Dimensions: 13x10
Bedroom 3
- Features: Ceiling Fan(s), Built-in Closet
- Level: Second
- Area: 156 Square Feet
- Dimensions: 12x13
Bedroom 4
- Features: Ceiling Fan(s), Built-in Closet
- Level: Second
- Area: 168 Square Feet
- Dimensions: 12x14
Bedroom 5
- Features: Ceiling Fan(s), Built-in Closet
- Level: Second
- Area: 182 Square Feet
- Dimensions: 14x13
Kitchen
- Features: Breakfast Bar, Granite Counters, Kitchen Island, Pantry
- Level: First
- Area: 176 Square Feet
- Dimensions: 11x16
Living room
- Features: Ceiling Fan(s)
- Level: First
- Area: 345 Square Feet
- Dimensions: 23x15
Loft
- Features: No Closet
- Level: Second
- Area: 272 Square Feet
- Dimensions: 17x16
Office
- Features: Ceiling Fan(s), No Closet
- Level: First
- Area: 154 Square Feet
- Dimensions: 11x14
Heating
- Central
Cooling
- Central Air
Appliances
- Included: Bar Fridge, Cooktop, Dishwasher, Dryer, Microwave, Refrigerator, Washer
- Laundry: Inside, Laundry Room
Features
- Ceiling Fan(s), Eating Space In Kitchen, High Ceilings, Kitchen/Family Room Combo, Open Floorplan, PrimaryBedroom Upstairs, Solid Wood Cabinets, Split Bedroom, Stone Counters, Walk-In Closet(s)
- Flooring: Carpet, Tile, Vinyl
- Doors: Sliding Doors
- Has fireplace: No
Interior area
- Total structure area: 4,301
- Total interior livable area: 3,292 sqft
Video & virtual tour
Property
Parking
- Total spaces: 3
- Parking features: Oversized
- Attached garage spaces: 3
- Details: Garage Dimensions: 30x27
Features
- Levels: Two
- Stories: 2
- Patio & porch: Covered, Front Porch, Rear Porch, Screened
- Exterior features: Irrigation System, Lighting, Rain Gutters, Sidewalk
Lot
- Size: 0.29 Acres
- Features: Corner Lot, Cul-De-Sac, In County, Landscaped, Oversized Lot, Sidewalk
- Residential vegetation: Mature Landscaping
Details
- Parcel number: 3425200130024001080
- Zoning: MPUD
- Special conditions: None
Construction
Type & style
- Home type: SingleFamily
- Property subtype: Single Family Residence
Materials
- Block, Stucco, Wood Frame
- Foundation: Slab
- Roof: Shingle
Condition
- New construction: No
- Year built: 2019
Utilities & green energy
- Sewer: Public Sewer
- Water: Public
- Utilities for property: BB/HS Internet Available, Cable Connected, Electricity Connected, Public, Sewer Connected, Water Connected
Community & HOA
Community
- Features: Deed Restrictions, Dog Park, Gated Community - No Guard, Golf Carts OK, Park, Playground, Pool
- Subdivision: EPPERSON RANCH SOUTH PH 2H-1
HOA
- Has HOA: Yes
- Services included: Cable TV, Internet
- HOA fee: $130 monthly
- HOA name: Managed by Kai
- Pet fee: $0 monthly
Location
- Region: Wesley Chapel
Financial & listing details
- Price per square foot: $182/sqft
- Tax assessed value: $548,752
- Annual tax amount: $3,719
- Date on market: 11/11/2025
- Cumulative days on market: 226 days
- Listing terms: Cash,Conventional,FHA,VA Loan
- Ownership: Fee Simple
- Total actual rent: 0
- Electric utility on property: Yes
- Road surface type: Paved
Estimated market value
Not available
Estimated sales range
Not available
Not available
Price history
Price history
| Date | Event | Price |
|---|---|---|
| 12/26/2025 | Pending sale | $599,000$182/sqft |
Source: | ||
| 11/11/2025 | Listed for sale | $599,000-5.5%$182/sqft |
Source: | ||
| 11/11/2025 | Listing removed | $634,000$193/sqft |
Source: | ||
| 9/30/2025 | Price change | $634,000-3.6%$193/sqft |
Source: | ||
| 9/26/2025 | Price change | $658,000-1.4%$200/sqft |
Source: | ||
Public tax history
Public tax history
| Year | Property taxes | Tax assessment |
|---|---|---|
| 2024 | $3,720 +10.6% | $402,410 |
| 2023 | $3,362 +0.2% | $402,410 +3% |
| 2022 | $3,356 -57.6% | $390,690 +8.4% |
Find assessor info on the county website
BuyAbility℠ payment
Est. payment
$4,122/mo
Principal & interest
$2918
Property taxes
$864
Other costs
$340
Climate risks
Neighborhood: 33545
Nearby schools
GreatSchools rating
- 7/10Wesley Chapel Elementary SchoolGrades: PK-5Distance: 1.1 mi
- 6/10Thomas E. Weightman Middle SchoolGrades: 6-8Distance: 0.9 mi
- 4/10Wesley Chapel High SchoolGrades: 9-12Distance: 1 mi
Schools provided by the listing agent
- Elementary: Wesley Chapel Elementary-PO
- Middle: Thomas E Weightman Middle-PO
- High: Wesley Chapel High-PO
Source: Stellar MLS. This data may not be complete. We recommend contacting the local school district to confirm school assignments for this home.
- Loading
