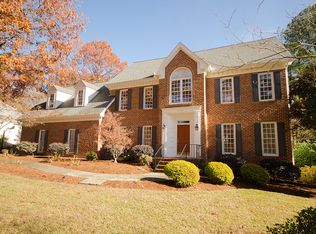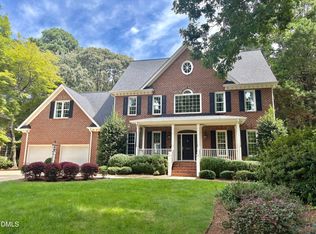"Design must seduce, shape, and perhaps most importantly, evoke an emotional response."- A. Greiman. Here the feeling is unmitigated serenity, that rare, ethereal gift so few homes offer, yet for which we so deeply yearn in an ever-more-intrusive world. Its restful disposition is no accident; it is the confluence of many lovely virtues, ranging from airy living spaces and a sundrenched kitchen to its beautiful appointments, an easygoing layout and a sumptuous master suite.
This property is off market, which means it's not currently listed for sale or rent on Zillow. This may be different from what's available on other websites or public sources.

