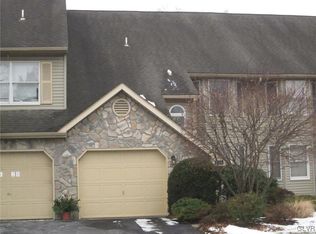Sold for $355,000 on 01/24/25
$355,000
7628 Brandywine Cir, Trexlertown, PA 18087
3beds
2,198sqft
Townhouse
Built in 1989
9,539.64 Square Feet Lot
$369,700 Zestimate®
$162/sqft
$2,513 Estimated rent
Home value
$369,700
$333,000 - $414,000
$2,513/mo
Zestimate® history
Loading...
Owner options
Explore your selling options
What's special
Spacious 3-Bedroom, 2.5-Bath End Unit in Upper Macungie - Parkland School District This beautiful end-unit home offers comfort, convenience, and plenty of space for modern living. The first floor features a family room with a cozy fireplace, an eat-in kitchen with a dining area, and separate dining and living rooms. Upstairs, the second floor includes a spacious master bedroom with double closets and a luxurious master bath with a tub and stand-up shower, along with two additional bedrooms, a full bathroom, and a laundry room closet equipped with a washer and dryer for added convenience. Vinyl flooring throughout adds to the home’s practicality. The home includes a large basement perfect for storage or future finishing. Outside, the rear yard features a wooden deck ideal for entertaining, as well as a shed for additional storage. Parking is convenient with a detached garage and driveway accommodating multiple vehicles. This home combines practical features with a prime location in the highly sought-after Parkland School District. Schedule your showing today and make this house your new home. Schedule your showing today.
Zillow last checked: 8 hours ago
Listing updated: January 24, 2025 at 10:10am
Listed by:
Mary Ann Cancel 610-391-5473,
West End Associates
Bought with:
Melissa S. Rusin, RS326027
Realty One Group Exclusive
Source: GLVR,MLS#: 749349 Originating MLS: Lehigh Valley MLS
Originating MLS: Lehigh Valley MLS
Facts & features
Interior
Bedrooms & bathrooms
- Bedrooms: 3
- Bathrooms: 3
- Full bathrooms: 3
Primary bedroom
- Level: Second
- Dimensions: 19.00 x 17.00
Bedroom
- Level: Second
- Dimensions: 10.80 x 14.25
Bedroom
- Level: Second
- Dimensions: 10.00 x 12.80
Primary bathroom
- Level: Second
- Dimensions: 9.00 x 8.00
Dining room
- Level: First
- Dimensions: 11.00 x 12.00
Family room
- Level: First
- Dimensions: 18.00 x 12.00
Other
- Level: First
- Dimensions: 7.00 x 5.00
Other
- Level: Second
- Dimensions: 5.00 x 7.00
Kitchen
- Level: First
- Dimensions: 14.00 x 15.00
Living room
- Level: First
- Dimensions: 15.00 x 13.00
Heating
- Electric, Gas
Cooling
- Central Air, Ceiling Fan(s)
Appliances
- Included: Dishwasher, Electric Dryer, Gas Oven, Gas Water Heater, Microwave, Refrigerator, Washer
- Laundry: Washer Hookup, Dryer Hookup, ElectricDryer Hookup, Upper Level
Features
- Cathedral Ceiling(s), Dining Area, Separate/Formal Dining Room, Eat-in Kitchen, High Ceilings, Family Room Main Level, Vaulted Ceiling(s), Walk-In Closet(s)
- Flooring: Tile, Vinyl
- Windows: Screens
- Basement: Full
- Has fireplace: Yes
- Fireplace features: Family Room
Interior area
- Total interior livable area: 2,198 sqft
- Finished area above ground: 1,998
- Finished area below ground: 200
Property
Parking
- Total spaces: 2
- Parking features: Attached, Driveway, Garage, On Street
- Attached garage spaces: 2
- Has uncovered spaces: Yes
Features
- Stories: 2
- Patio & porch: Deck
- Exterior features: Deck, Shed
- Has view: Yes
- View description: City Lights
Lot
- Size: 9,539 sqft
Details
- Additional structures: Shed(s)
- Parcel number: 546448891664 1
- Zoning: R3
- Special conditions: None
Construction
Type & style
- Home type: Townhouse
- Architectural style: Colonial
- Property subtype: Townhouse
Materials
- Stone, Vinyl Siding
- Roof: Asphalt,Fiberglass
Condition
- Unknown
- Year built: 1989
Utilities & green energy
- Electric: Circuit Breakers
- Sewer: Public Sewer
- Water: Public
Community & neighborhood
Security
- Security features: Smoke Detector(s)
Community
- Community features: Curbs
Location
- Region: Trexlertown
- Subdivision: Trexler Village
Other
Other facts
- Listing terms: Cash,Conventional
- Ownership type: Fee Simple
Price history
| Date | Event | Price |
|---|---|---|
| 1/24/2025 | Sold | $355,000-5.3%$162/sqft |
Source: | ||
| 1/3/2025 | Pending sale | $375,000$171/sqft |
Source: | ||
| 12/19/2024 | Price change | $375,000-5.1%$171/sqft |
Source: | ||
| 12/3/2024 | Listed for sale | $395,000+92.7%$180/sqft |
Source: | ||
| 7/29/2020 | Listing removed | $1,995$1/sqft |
Source: West End Associates, Inc. | ||
Public tax history
| Year | Property taxes | Tax assessment |
|---|---|---|
| 2025 | $5,183 +7.2% | $232,200 |
| 2024 | $4,834 +2.5% | $232,200 |
| 2023 | $4,718 | $232,200 |
Find assessor info on the county website
Neighborhood: 18087
Nearby schools
GreatSchools rating
- 8/10Fogelsville SchoolGrades: K-5Distance: 1.6 mi
- 7/10Springhouse Middle SchoolGrades: 6-8Distance: 5.1 mi
- 7/10Parkland Senior High SchoolGrades: 9-12Distance: 7.1 mi
Schools provided by the listing agent
- District: Parkland
Source: GLVR. This data may not be complete. We recommend contacting the local school district to confirm school assignments for this home.

Get pre-qualified for a loan
At Zillow Home Loans, we can pre-qualify you in as little as 5 minutes with no impact to your credit score.An equal housing lender. NMLS #10287.
Sell for more on Zillow
Get a free Zillow Showcase℠ listing and you could sell for .
$369,700
2% more+ $7,394
With Zillow Showcase(estimated)
$377,094