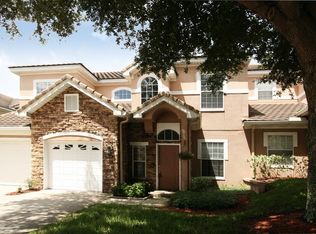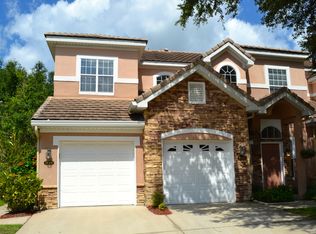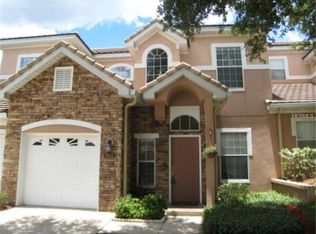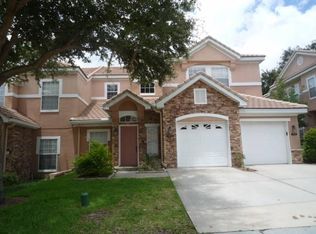Sold for $349,000
$349,000
7628 Bay Port Rd #43, Orlando, FL 32819
3beds
1,520sqft
Condominium
Built in 1999
-- sqft lot
$345,600 Zestimate®
$230/sqft
$2,466 Estimated rent
Home value
$345,600
$314,000 - $377,000
$2,466/mo
Zestimate® history
Loading...
Owner options
Explore your selling options
What's special
THIS GREAT OPPORTUNITY THAT WENT QUICKLY IS BACK...Buyer's financing fell through.....JUST LISTED!!! Enjoy carefree luxury living in Phillips Bay, a sought-after gated community in Dr. Phillips. A fantastic opportunity to own the nicest home to hit the market in some time at this price point! Nestled amid a serene nature preserve, this 2-bedroom, 2-bathroom plus bonus room/study/3rd bedroom completely renovated ground floor residence captivates with its open concept layout flooded with natural light. You will love the bright, open and airy feel throughout this expansive floor plan. Home boasts designer level finishes, beautiful new floors, remodeled kitchen and bathrooms. Main living area flows perfectly to the outdoor space. Enjoy the tranquility on the large screened-in lanai overlooking the grounds. A wonderful outdoor space that feels like a natural 4 season extension of the interior living space! Indulge in a spa-like experience in the remodeled bathrooms. You will not find a better opportunity in the area! Explore Dr. Phillips' vibrant surroundings - only minutes away from Universal Studios, Disney, wonderful shopping, A-Rated Top Public Schools, and Restaurant Row featuring the top dining locations in Orlando. Enjoy thePhillips Bay community amenities like the pool, Jacuzzi, gym, and private clubhouse (key-card access required), catering to your active lifestyle. An absolutely fabulous home in a dynamic Central Florida location!
Zillow last checked: 8 hours ago
Listing updated: September 25, 2025 at 11:14am
Listing Provided by:
Robert Kurzreiter PA 407-476-4156,
KELLER WILLIAMS REALTY AT THE PARKS 407-629-4420
Bought with:
Non-Member Agent
STELLAR NON-MEMBER OFFICE
Source: Stellar MLS,MLS#: O6307010 Originating MLS: Orlando Regional
Originating MLS: Orlando Regional

Facts & features
Interior
Bedrooms & bathrooms
- Bedrooms: 3
- Bathrooms: 2
- Full bathrooms: 2
Primary bedroom
- Features: Walk-In Closet(s)
- Level: First
- Area: 165 Square Feet
- Dimensions: 15x11
Bedroom 2
- Features: Built-in Closet
- Level: First
- Area: 132 Square Feet
- Dimensions: 12x11
Den
- Level: First
- Area: 192 Square Feet
- Dimensions: 16x12
Dining room
- Level: First
- Area: 130 Square Feet
- Dimensions: 13x10
Foyer
- Level: First
- Area: 25 Square Feet
- Dimensions: 5x5
Kitchen
- Level: First
- Area: 154 Square Feet
- Dimensions: 14x11
Living room
- Level: First
- Area: 240 Square Feet
- Dimensions: 16x15
Heating
- Central, Electric
Cooling
- Central Air
Appliances
- Included: Dishwasher, Disposal, Dryer, Electric Water Heater, Microwave, Range, Range Hood, Refrigerator, Washer
- Laundry: Inside, Laundry Closet
Features
- Ceiling Fan(s), Eating Space In Kitchen, High Ceilings, Living Room/Dining Room Combo, Walk-In Closet(s)
- Flooring: Carpet, Ceramic Tile, Marble
- Doors: French Doors
- Windows: Blinds
- Has fireplace: No
Interior area
- Total structure area: 1,520
- Total interior livable area: 1,520 sqft
Property
Parking
- Total spaces: 1
- Parking features: Garage Door Opener
- Attached garage spaces: 1
Features
- Levels: One
- Stories: 1
- Patio & porch: Covered, Deck, Patio, Porch, Screened
Lot
- Features: In County
- Residential vegetation: Trees/Landscaped
Details
- Parcel number: 262328710800043
- Zoning: 00
- Special conditions: None
Construction
Type & style
- Home type: Condo
- Architectural style: Contemporary
- Property subtype: Condominium
Materials
- Block, Stucco
- Foundation: Block, Slab
- Roof: Tile
Condition
- New construction: No
- Year built: 1999
Utilities & green energy
- Sewer: Public Sewer
- Water: Private
- Utilities for property: Cable Available, Fire Hydrant, Public, Street Lights
Community & neighborhood
Security
- Security features: Gated Community, Security System Owned, Smoke Detector(s)
Community
- Community features: Association Recreation - Owned, Deed Restrictions, Fitness Center, Pool
Location
- Region: Orlando
- Subdivision: PHILLIPS BAY CONDO
HOA & financial
HOA
- Has HOA: Yes
- HOA fee: $641 monthly
- Amenities included: Fitness Center, Gated, Recreation Facilities
- Services included: Community Pool, Maintenance Structure, Maintenance Grounds
- Association name: Extreme Management Team LLC - Alex Loriè
- Association phone: 352-366-0234
Other fees
- Pet fee: $0 monthly
Other financial information
- Total actual rent: 0
Other
Other facts
- Listing terms: Cash,Conventional
- Ownership: Fee Simple
- Road surface type: Paved, Asphalt
Price history
| Date | Event | Price |
|---|---|---|
| 9/25/2025 | Sold | $349,000$230/sqft |
Source: | ||
| 7/29/2025 | Pending sale | $349,000$230/sqft |
Source: | ||
| 7/15/2025 | Price change | $349,000-2.8%$230/sqft |
Source: | ||
| 6/6/2025 | Listed for sale | $359,000$236/sqft |
Source: | ||
| 5/15/2025 | Pending sale | $359,000$236/sqft |
Source: | ||
Public tax history
| Year | Property taxes | Tax assessment |
|---|---|---|
| 2024 | $1,757 +8.1% | $148,758 +3% |
| 2023 | $1,625 +3.9% | $144,425 +3% |
| 2022 | $1,564 +2% | $140,218 +3% |
Find assessor info on the county website
Neighborhood: 32819
Nearby schools
GreatSchools rating
- 8/10Dr. Phillips Elementary SchoolGrades: PK-5Distance: 0.2 mi
- 7/10Southwest Middle SchoolGrades: 6-8Distance: 0.8 mi
- 4/10Dr. Phillips High SchoolGrades: PK,9-12Distance: 0.9 mi
Schools provided by the listing agent
- Elementary: Dr. Phillips Elem
- Middle: Southwest Middle
- High: Dr. Phillips High
Source: Stellar MLS. This data may not be complete. We recommend contacting the local school district to confirm school assignments for this home.
Get a cash offer in 3 minutes
Find out how much your home could sell for in as little as 3 minutes with a no-obligation cash offer.
Estimated market value$345,600
Get a cash offer in 3 minutes
Find out how much your home could sell for in as little as 3 minutes with a no-obligation cash offer.
Estimated market value
$345,600



