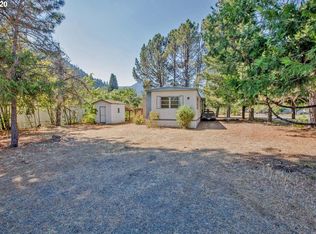Seller is willing to carry contract. Build your dream home on this beautiful, flat corner lot. One block from the Willamette River. Trees offer ample shade and a nice breeze. Livable shed/shop, perfect to live in while you build your dream home, or fix the existing manufactured home. Endless opportunities!
This property is off market, which means it's not currently listed for sale or rent on Zillow. This may be different from what's available on other websites or public sources.
