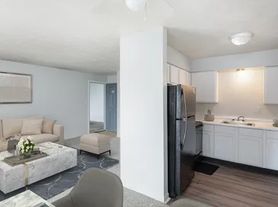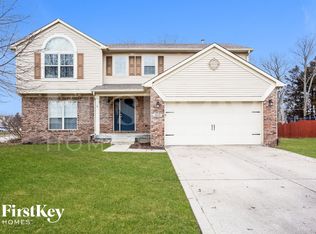1yr old 2-story home with optional 2-story detached garage (additional $400/month) with long driveway and partially fenced in backyard. Gorgeous finishes and upgraded fixtures throughout. Modern open floor plan with LVP flooring and carpet in the bedrooms. 3 bedrooms, 2 full bathrooms (master & 2nd flr hallway), and 1 half bathroom (1st flr). Coat closet on the 1st floor, walk through master closet and double door closets in the other 2 bedrooms. New washer and dryer on the 2nd floor. Stainless steel appliances (fridge w/ice maker, gas range, over the range microwave, dishwasher). Granite kitchen countertops, large granite eat at island, and quartz bathroom vanity tops. Central air and heat.
Conveniently located 3 mins from interstate 465, between the 70 and 69 interchanges. 20 mins from downtown Indy, 15 mins from Fishers, 5 mins from Fort Harrison State Park.
Renter is responsible for all utilities.
No smoking or vaping in the home.
House for rent
Accepts Zillow applications
$2,000/mo
7627 E 46th St, Indianapolis, IN 46226
3beds
1,440sqft
Price may not include required fees and charges.
Single family residence
Available now
Cats, dogs OK
Central air
In unit laundry
Detached parking
What's special
Walk through master closetLong drivewayQuartz bathroom vanity topsModern open floor planGorgeous finishesGranite kitchen countertopsCentral air and heat
- 5 days |
- -- |
- -- |
Travel times
Facts & features
Interior
Bedrooms & bathrooms
- Bedrooms: 3
- Bathrooms: 3
- Full bathrooms: 2
- 1/2 bathrooms: 1
Cooling
- Central Air
Appliances
- Included: Dishwasher, Dryer, Freezer, Microwave, Oven, Refrigerator, Washer
- Laundry: In Unit
Features
- Flooring: Carpet, Hardwood
Interior area
- Total interior livable area: 1,440 sqft
Property
Parking
- Parking features: Detached
- Details: Contact manager
Features
- Patio & porch: Patio
- Exterior features: No Utilities included in rent
Details
- Parcel number: 490713108110000407
Construction
Type & style
- Home type: SingleFamily
- Property subtype: Single Family Residence
Community & HOA
Location
- Region: Indianapolis
Financial & listing details
- Lease term: 1 Year
Price history
| Date | Event | Price |
|---|---|---|
| 11/15/2025 | Listed for rent | $2,000$1/sqft |
Source: Zillow Rentals | ||
| 1/23/2025 | Listing removed | $268,000$186/sqft |
Source: | ||
| 11/18/2024 | Listed for sale | $268,000$186/sqft |
Source: | ||
| 10/1/2024 | Listing removed | $268,000-0.4%$186/sqft |
Source: | ||
| 9/19/2024 | Listed for sale | $269,000+359.8%$187/sqft |
Source: | ||

