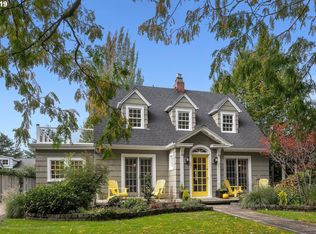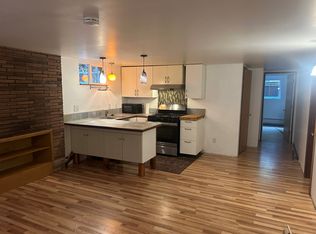Sold
$952,000
7626 SE 27th Ave, Portland, OR 97202
3beds
2,403sqft
Residential, Single Family Residence
Built in 1921
5,662.8 Square Feet Lot
$930,200 Zestimate®
$396/sqft
$3,266 Estimated rent
Home value
$930,200
$865,000 - $995,000
$3,266/mo
Zestimate® history
Loading...
Owner options
Explore your selling options
What's special
Nestled in the heart of Eastmoreland, one of Portland’s most sought-after historic neighborhoods, this charming 1920s home offers an unbeatable location directly across from Eastmoreland Golf Course. Enjoy easy access to Sellwood, Woodstock, and the nearby MAX station while relishing the beauty of tree-lined streets and classic architecture. Step inside to find beautifully refinished hardwood floors throughout the main level, complementing the home’s timeless character. The spacious, light-filled kitchen flows seamlessly into the dining room, where floor-to-ceiling windows invite natural light to pour in. The cozy living room features a wood-burning fireplace—perfect for chilly evenings—as well as a charming nook with a built-in bench overlooking the front yard and golf course, an ideal spot for reading or relaxing. The main level features two well-appointed bedrooms and a full bathroom, while upstairs, a generous primary suite awaits, new carpeting, and a fully remodeled en-suite bathroom (2021). Thoughtful updates include newer siding, windows, and fresh exterior paint, ensuring both style and efficiency. Outside, a charming front porch welcomes you home, while the private backyard—enclosed by a very tall Laurel hedge—features a lovely patio for outdoor entertaining. A French door provides easy access to this serene retreat. Bonus Feature! It is just in time to see the magnificent Magnolia Tree in front bloom.... definitely a statement piece during the Spring! With a one-car garage and a location that perfectly balances tranquility and convenience, this Eastmoreland gem is a rare find. Don’t miss the opportunity to make this timeless beauty your own! [Home Energy Score = 5. HES Report at https://rpt.greenbuildingregistry.com/hes/OR10190012]
Zillow last checked: 8 hours ago
Listing updated: April 21, 2025 at 08:57am
Listed by:
Lauren Sheehan 503-329-5131,
eXp Realty, LLC
Bought with:
Jennifer Lundstrom, 200301121
Stellar Realty Northwest
Source: RMLS (OR),MLS#: 24642697
Facts & features
Interior
Bedrooms & bathrooms
- Bedrooms: 3
- Bathrooms: 2
- Full bathrooms: 2
- Main level bathrooms: 1
Primary bedroom
- Features: Bathroom, Shower, Soaking Tub, Tile Floor, Wallto Wall Carpet
- Level: Upper
- Area: 198
- Dimensions: 11 x 18
Bedroom 2
- Features: Hardwood Floors, Closet
- Level: Main
- Area: 165
- Dimensions: 11 x 15
Bedroom 3
- Features: French Doors, Hardwood Floors, Closet
- Level: Main
- Area: 143
- Dimensions: 11 x 13
Dining room
- Features: French Doors, Hardwood Floors
- Level: Main
- Area: 117
- Dimensions: 9 x 13
Kitchen
- Features: Dishwasher, Exterior Entry, Hardwood Floors, Peninsula
- Level: Main
- Area: 110
- Width: 11
Living room
- Features: Bay Window, Fireplace, Hardwood Floors
- Level: Main
- Area: 266
- Dimensions: 14 x 19
Heating
- Forced Air, Fireplace(s)
Cooling
- Central Air
Appliances
- Included: Dishwasher, Disposal, Free-Standing Range, Washer/Dryer, Gas Water Heater
- Laundry: Laundry Room
Features
- High Ceilings, Soaking Tub, Sink, Closet, Peninsula, Bathroom, Shower, Tile
- Flooring: Hardwood, Tile, Wall to Wall Carpet
- Doors: French Doors
- Windows: Double Pane Windows, Vinyl Frames, Bay Window(s)
- Basement: Unfinished
- Number of fireplaces: 1
- Fireplace features: Wood Burning
Interior area
- Total structure area: 2,403
- Total interior livable area: 2,403 sqft
Property
Parking
- Total spaces: 1
- Parking features: Off Street, Garage Door Opener, Detached
- Garage spaces: 1
Accessibility
- Accessibility features: Main Floor Bedroom Bath, Accessibility
Features
- Stories: 3
- Patio & porch: Patio, Porch
- Exterior features: Rain Barrel/Cistern(s), Yard, Exterior Entry
- Fencing: Fenced
- Has view: Yes
- View description: Golf Course, Trees/Woods
Lot
- Size: 5,662 sqft
- Features: Level, Private, SqFt 5000 to 6999
Details
- Parcel number: R152259
Construction
Type & style
- Home type: SingleFamily
- Architectural style: Traditional
- Property subtype: Residential, Single Family Residence
Materials
- Cement Siding
- Roof: Composition
Condition
- Updated/Remodeled
- New construction: No
- Year built: 1921
Utilities & green energy
- Gas: Gas
- Sewer: Public Sewer
- Water: Public
Community & neighborhood
Location
- Region: Portland
- Subdivision: Eastmoreland
Other
Other facts
- Listing terms: Cash,Conventional,FHA,VA Loan
- Road surface type: Paved
Price history
| Date | Event | Price |
|---|---|---|
| 4/14/2025 | Sold | $952,000+0.4%$396/sqft |
Source: | ||
| 3/15/2025 | Pending sale | $948,000$395/sqft |
Source: | ||
| 3/1/2025 | Listed for sale | $948,000+10.2%$395/sqft |
Source: | ||
| 5/27/2021 | Sold | $860,000+43.6%$358/sqft |
Source: | ||
| 7/19/2013 | Listing removed | $599,000$249/sqft |
Source: Windermere Cronin & Caplan Realty Group, Inc. #13063931 | ||
Public tax history
| Year | Property taxes | Tax assessment |
|---|---|---|
| 2025 | $10,718 +3.7% | $397,790 +3% |
| 2024 | $10,333 +4% | $386,210 +3% |
| 2023 | $9,936 +2.2% | $374,970 +3% |
Find assessor info on the county website
Neighborhood: Eastmoreland
Nearby schools
GreatSchools rating
- 9/10Duniway Elementary SchoolGrades: K-5Distance: 0.3 mi
- 8/10Sellwood Middle SchoolGrades: 6-8Distance: 0.9 mi
- 7/10Cleveland High SchoolGrades: 9-12Distance: 2 mi
Schools provided by the listing agent
- Elementary: Duniway
- Middle: Sellwood
- High: Cleveland
Source: RMLS (OR). This data may not be complete. We recommend contacting the local school district to confirm school assignments for this home.
Get a cash offer in 3 minutes
Find out how much your home could sell for in as little as 3 minutes with a no-obligation cash offer.
Estimated market value
$930,200
Get a cash offer in 3 minutes
Find out how much your home could sell for in as little as 3 minutes with a no-obligation cash offer.
Estimated market value
$930,200

