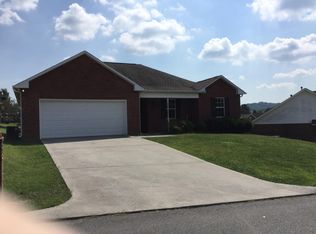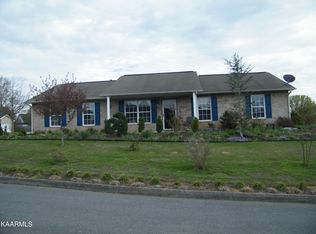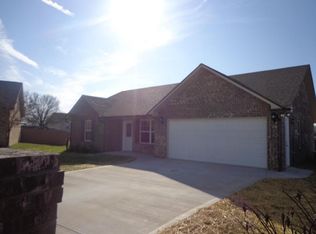You definitely do not want to miss out on this home. Sitting in a quiet setting is this Ranch style all brick house. With a level yard, 3 bedrooms, 2 full baths, and a 2 car garage. this house is waiting to be Your NEW HOME. Extra benefits in this home are the welcoming entrance with hardwood floors, the vaulted ceilings and fireplace in the living room, spacious kitchen connects to dining room & comes with black appliances and pantry, and let's not forget about the covered back porch, perfect for relaxing. Garage has workbench. On the other side of the house we have the master which is handicap accessible, has trey ceilings, walk in closet, large bathroom with dual vanity, walk in shower, and a jetted tub. Large laundry space, 2nd full bath, and 2 spacious bedrooms complete this home.
This property is off market, which means it's not currently listed for sale or rent on Zillow. This may be different from what's available on other websites or public sources.



