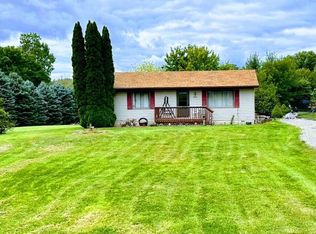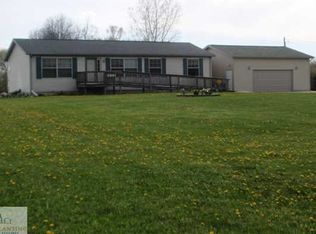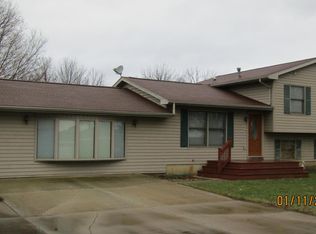This cozy, well maintained home was built in 2002 by the current owner. It has a main floor master suite with a spacious walk-in closet and his and her sinks in the bathroom. Two additional bedrooms also sit on the main floor down the hall with another bathroom. The large kitchen has a new backsplash, a pantry closet, and a breakfast bar that opens to the dining room. The main floor includes a laundry room, living room, and an additional small bathroom just off the garage. The partially finished walk-out basement holds an additional bedroom suite with a walk-in closet and bathroom with a jetted tub and a shower. The furnace was refurbished in 2017. The 1.92 acre property also holds a small seasonal creek and a mature asparagus patch at the edge of the property. This is the perfect home
This property is off market, which means it's not currently listed for sale or rent on Zillow. This may be different from what's available on other websites or public sources.



