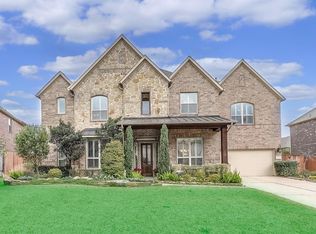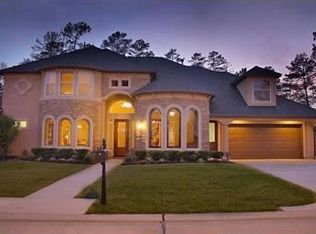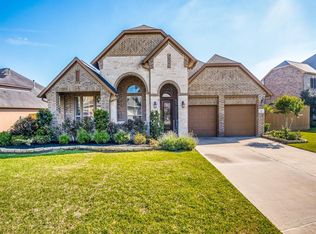Sold
Street View
Price Unknown
7626 Langley Rd, Spring, TX 77389
4beds
3baths
4,060sqft
SingleFamily
Built in 2012
0.36 Acres Lot
$592,900 Zestimate®
$--/sqft
$4,416 Estimated rent
Home value
$592,900
$540,000 - $646,000
$4,416/mo
Zestimate® history
Loading...
Owner options
Explore your selling options
What's special
7626 Langley Rd, Spring, TX 77389 is a single family home that contains 4,060 sq ft and was built in 2012. It contains 4 bedrooms and 3.5 bathrooms.
The Zestimate for this house is $592,900. The Rent Zestimate for this home is $4,416/mo.
Facts & features
Interior
Bedrooms & bathrooms
- Bedrooms: 4
- Bathrooms: 3.5
Heating
- Other
Cooling
- Central
Interior area
- Total interior livable area: 4,060 sqft
Property
Parking
- Parking features: Carport, Garage - Detached
Features
- Exterior features: Stone, Brick
Lot
- Size: 0.36 Acres
Details
- Parcel number: 1283740030020
Construction
Type & style
- Home type: SingleFamily
Materials
- Stone
- Foundation: Slab
Condition
- Year built: 2012
Community & neighborhood
Location
- Region: Spring
HOA & financial
HOA
- Has HOA: Yes
- HOA fee: $138 monthly
Price history
| Date | Event | Price |
|---|---|---|
| 7/14/2025 | Sold | -- |
Source: Agent Provided Report a problem | ||
| 6/10/2025 | Pending sale | $600,000$148/sqft |
Source: | ||
| 6/2/2025 | Price change | $600,000-3.2%$148/sqft |
Source: | ||
| 4/19/2025 | Price change | $620,000-3.1%$153/sqft |
Source: | ||
| 3/8/2025 | Listed for sale | $640,000$158/sqft |
Source: | ||
Public tax history
| Year | Property taxes | Tax assessment |
|---|---|---|
| 2025 | -- | $682,925 +6.4% |
| 2024 | $9,198 +15.5% | $641,643 -1.9% |
| 2023 | $7,966 -8.5% | $653,944 +11.7% |
Find assessor info on the county website
Neighborhood: 77389
Nearby schools
GreatSchools rating
- 8/10Metzler Elementary SchoolGrades: PK-5Distance: 1.2 mi
- 8/10Hofius Intermediate SchoolGrades: 6-8Distance: 0.6 mi
- 7/10Klein Oak High SchoolGrades: 9-12Distance: 2.3 mi
Get a cash offer in 3 minutes
Find out how much your home could sell for in as little as 3 minutes with a no-obligation cash offer.
Estimated market value
$592,900


