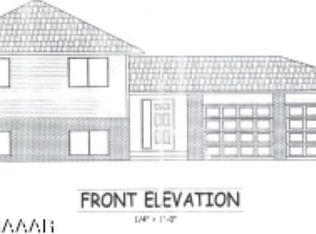Closed
$820,000
7626 Childs Lake Rd SE, Alexandria, MN 56308
4beds
3,066sqft
Single Family Residence
Built in 2010
61 Acres Lot
$833,600 Zestimate®
$267/sqft
$3,364 Estimated rent
Home value
$833,600
Estimated sales range
Not available
$3,364/mo
Zestimate® history
Loading...
Owner options
Explore your selling options
What's special
Energy-efficient living meets country serenity on this stunning property! This quality-built 4BR home features a geothermal heating and cooling system, keeping utility costs low—so efficient, the 123-gallon propane tank typically only needs refilling every other year. Inside, enjoy an open-concept layout, with vinyl plank flooring. Very spacious master suite including a jetted tub, mudroom, and heated floors throughout the main level—even the tiled bathrooms. The kitchen is beautifully finished with granite countertops, a walk-in pantry, and a reverse osmosis water system. There's soft close drawers throughout the home. Upstairs is 3 bedrooms that offer walk-in closets, office with built in shelves, wet bar, and there’s no shortage of space thanks to the huge bonus theater room and walk-through storage area.
Step outside to a paver patio, oversized attached 3-stall garage with extra storage space and a built-in sink area. For hobbyists and outdoorsmen alike, the 40x50 post-frame building includes 14-ft walls and a fully insulated and heated 16x32 workshop. Nature lovers will appreciate the maintained trails through the woods and the incredible hunting opportunities—visits of pheasants, ducks, geese, turkeys, and deer.
This is more than a home—it's a lifestyle. Come experience the peace, privacy, and possibilities this property offers!
Zillow last checked: 8 hours ago
Listing updated: November 21, 2025 at 01:03pm
Listed by:
Fatima Holm 320-491-8372,
Central MN Realty LLC
Bought with:
Nicole Doering
Edina Realty, Inc.
Source: NorthstarMLS as distributed by MLS GRID,MLS#: 6705825
Facts & features
Interior
Bedrooms & bathrooms
- Bedrooms: 4
- Bathrooms: 3
- Full bathrooms: 2
- 1/2 bathrooms: 1
Bedroom 1
- Level: Main
- Area: 182 Square Feet
- Dimensions: 13x14
Bedroom 2
- Level: Upper
- Area: 150 Square Feet
- Dimensions: 10x15
Bedroom 3
- Level: Upper
- Area: 150 Square Feet
- Dimensions: 10x15
Bedroom 4
- Level: Upper
- Area: 154 Square Feet
- Dimensions: 11x14
Bonus room
- Level: Upper
- Area: 513 Square Feet
- Dimensions: 19x27
Dining room
- Level: Main
- Area: 143 Square Feet
- Dimensions: 11x13
Garage
- Level: Main
- Area: 1428 Square Feet
- Dimensions: 34x42
Kitchen
- Level: Main
- Area: 132 Square Feet
- Dimensions: 11x12
Laundry
- Level: Main
- Area: 182 Square Feet
- Dimensions: 13x14
Living room
- Level: Main
- Area: 182 Square Feet
- Dimensions: 13x14
Mud room
- Level: Main
- Area: 130 Square Feet
- Dimensions: 10x13
Office
- Level: Upper
- Area: 126 Square Feet
- Dimensions: 9x14
Patio
- Level: Main
- Area: 483 Square Feet
- Dimensions: 21x23
Utility room
- Level: Main
- Area: 112 Square Feet
- Dimensions: 7x16
Heating
- Forced Air, Geothermal
Cooling
- Central Air
Appliances
- Included: Air-To-Air Exchanger, Dishwasher, Dryer, Electric Water Heater, Water Filtration System, Water Osmosis System, Microwave, Range, Refrigerator, Washer, Water Softener Owned
Features
- Basement: None
- Has fireplace: No
Interior area
- Total structure area: 3,066
- Total interior livable area: 3,066 sqft
- Finished area above ground: 3,066
- Finished area below ground: 0
Property
Parking
- Total spaces: 3
- Parking features: Attached, Gravel, Floor Drain, Garage Door Opener, Heated Garage, Insulated Garage
- Attached garage spaces: 3
- Has uncovered spaces: Yes
Accessibility
- Accessibility features: None
Features
- Levels: Two
- Stories: 2
- Patio & porch: Patio, Porch
Lot
- Size: 61 Acres
- Features: Many Trees
Details
- Additional structures: Pole Building
- Foundation area: 1680
- Parcel number: 210197095
- Zoning description: Residential-Single Family
- Other equipment: Fuel Tank - Owned
Construction
Type & style
- Home type: SingleFamily
- Property subtype: Single Family Residence
Materials
- Metal Siding, Frame
- Roof: Age Over 8 Years
Condition
- Age of Property: 15
- New construction: No
- Year built: 2010
Utilities & green energy
- Electric: Circuit Breakers, 150 Amp Service, 200+ Amp Service, Power Company: Runestone Electric Association
- Gas: Propane
- Sewer: Private Sewer
- Water: Private
Community & neighborhood
Location
- Region: Alexandria
- Subdivision: Lookout Hill First Add
HOA & financial
HOA
- Has HOA: No
Price history
| Date | Event | Price |
|---|---|---|
| 11/21/2025 | Sold | $820,000-0.6%$267/sqft |
Source: | ||
| 11/10/2025 | Pending sale | $824,900$269/sqft |
Source: | ||
| 10/3/2025 | Price change | $824,900+26.9%$269/sqft |
Source: | ||
| 6/11/2025 | Pending sale | $649,900$212/sqft |
Source: | ||
| 5/23/2025 | Price change | $649,900-21.2%$212/sqft |
Source: | ||
Public tax history
| Year | Property taxes | Tax assessment |
|---|---|---|
| 2025 | $8,264 +5% | $855,300 +7.1% |
| 2024 | $7,874 +14.7% | $798,800 +6.2% |
| 2023 | $6,864 +12.6% | $752,000 +20.7% |
Find assessor info on the county website
Neighborhood: 56308
Nearby schools
GreatSchools rating
- 8/10Osakis Elementary SchoolGrades: PK-6Distance: 7.9 mi
- 9/10Osakis SecondaryGrades: 7-12Distance: 7.9 mi
Get pre-qualified for a loan
At Zillow Home Loans, we can pre-qualify you in as little as 5 minutes with no impact to your credit score.An equal housing lender. NMLS #10287.
