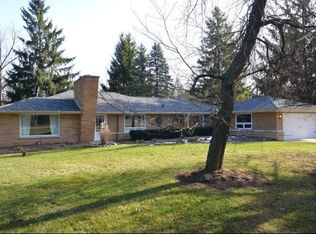Closed
$589,900
7625 West Sunnyvale ROAD, Mequon, WI 53097
5beds
2,507sqft
Single Family Residence
Built in 1964
1.01 Acres Lot
$612,500 Zestimate®
$235/sqft
$4,120 Estimated rent
Home value
$612,500
$515,000 - $729,000
$4,120/mo
Zestimate® history
Loading...
Owner options
Explore your selling options
What's special
This 5 Bdr 2.5 home in the highly sought after Solar Heights neighborhood of Mequon is the one to buy! Featuring a Huge first floor bedroom or office with pretty blonde oak hardwood floors throughout! Expensive window dressings and finishes, this home was well maintained ! Mudroom with white cabinets, granite countertops, pantry, second mudroom through the garage, finished lower level , skylights, and spacious bedrooms are part of this custom built home that make it special! There is a brick encased natural fireplace in the living room with beautiful patio doors that open to the back treelined yard providing seclusion and enjoyment. Outside is not only landscaped it also has a playset, tree house, zip line, sand box and shed! 5 year roof !Schedule your showing today as this will sell fast
Zillow last checked: 8 hours ago
Listing updated: May 12, 2025 at 02:11am
Listed by:
Michelle Hintz 414-364-6090,
Coldwell Banker Realty
Bought with:
The Gohsman Group*
Source: WIREX MLS,MLS#: 1909023 Originating MLS: Metro MLS
Originating MLS: Metro MLS
Facts & features
Interior
Bedrooms & bathrooms
- Bedrooms: 5
- Bathrooms: 3
- Full bathrooms: 2
- 1/2 bathrooms: 1
- Main level bedrooms: 1
Primary bedroom
- Level: Upper
- Area: 165
- Dimensions: 15 x 11
Bedroom 2
- Level: Main
- Area: 210
- Dimensions: 15 x 14
Bedroom 3
- Level: Upper
- Area: 120
- Dimensions: 12 x 10
Bedroom 4
- Level: Upper
- Area: 130
- Dimensions: 13 x 10
Bedroom 5
- Level: Upper
- Area: 120
- Dimensions: 12 x 10
Bathroom
- Features: Tub Only, Ceramic Tile, Master Bedroom Bath: Walk-In Shower, Master Bedroom Bath, Shower Over Tub, Shower Stall
Dining room
- Level: Main
- Area: 110
- Dimensions: 11 x 10
Family room
- Level: Main
- Area: 260
- Dimensions: 20 x 13
Kitchen
- Level: Main
- Area: 220
- Dimensions: 22 x 10
Living room
- Level: Main
- Area: 280
- Dimensions: 20 x 14
Heating
- Natural Gas, Forced Air
Cooling
- Central Air
Appliances
- Included: Dishwasher, Disposal, Dryer, Microwave, Oven, Range, Refrigerator, Washer, Water Softener
Features
- Central Vacuum, High Speed Internet, Pantry
- Flooring: Wood or Sim.Wood Floors
- Windows: Skylight(s)
- Basement: Block,Finished,Full,Sump Pump
Interior area
- Total structure area: 2,507
- Total interior livable area: 2,507 sqft
- Finished area above ground: 1,835
- Finished area below ground: 672
Property
Parking
- Total spaces: 2.5
- Parking features: Garage Door Opener, Attached, 2 Car
- Attached garage spaces: 2.5
Features
- Levels: Two
- Stories: 2
- Patio & porch: Patio
Lot
- Size: 1.01 Acres
- Features: Wooded
Details
- Additional structures: Garden Shed
- Parcel number: 140860301000
- Zoning: Residential
Construction
Type & style
- Home type: SingleFamily
- Architectural style: Colonial
- Property subtype: Single Family Residence
Materials
- Aluminum/Steel, Aluminum Siding, Brick, Brick/Stone
Condition
- 21+ Years
- New construction: No
- Year built: 1964
Utilities & green energy
- Sewer: Public Sewer
- Water: Well
Community & neighborhood
Location
- Region: Mequon
- Municipality: Mequon
Price history
| Date | Event | Price |
|---|---|---|
| 5/5/2025 | Sold | $589,900$235/sqft |
Source: | ||
| 4/13/2025 | Contingent | $589,900$235/sqft |
Source: | ||
| 4/4/2025 | Price change | $589,900-1.7%$235/sqft |
Source: | ||
| 3/7/2025 | Listed for sale | $599,900+91.1%$239/sqft |
Source: | ||
| 1/4/2005 | Sold | $314,000$125/sqft |
Source: Public Record Report a problem | ||
Public tax history
| Year | Property taxes | Tax assessment |
|---|---|---|
| 2024 | $4,395 +6.9% | $318,900 |
| 2023 | $4,109 +0.5% | $318,900 |
| 2022 | $4,089 -0.8% | $318,900 |
Find assessor info on the county website
Neighborhood: 53097
Nearby schools
GreatSchools rating
- 6/10Wilson Elementary SchoolGrades: PK-5Distance: 1.1 mi
- 7/10Steffen Middle SchoolGrades: 6-8Distance: 1 mi
- 10/10Homestead High SchoolGrades: 9-12Distance: 1.7 mi
Schools provided by the listing agent
- Elementary: Wilson
- Middle: Steffen
- High: Homestead
- District: Mequon-Thiensville
Source: WIREX MLS. This data may not be complete. We recommend contacting the local school district to confirm school assignments for this home.

Get pre-qualified for a loan
At Zillow Home Loans, we can pre-qualify you in as little as 5 minutes with no impact to your credit score.An equal housing lender. NMLS #10287.
Sell for more on Zillow
Get a free Zillow Showcase℠ listing and you could sell for .
$612,500
2% more+ $12,250
With Zillow Showcase(estimated)
$624,750