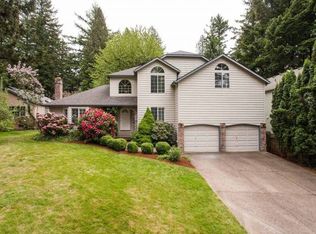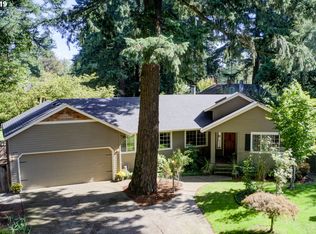Sold
$899,900
7625 SW Canyon Ln, Portland, OR 97225
4beds
3,162sqft
Residential, Single Family Residence
Built in 1935
0.43 Acres Lot
$860,800 Zestimate®
$285/sqft
$4,361 Estimated rent
Home value
$860,800
$809,000 - $912,000
$4,361/mo
Zestimate® history
Loading...
Owner options
Explore your selling options
What's special
This Beautiful West Slope home has been meticulously renovated with impeccable taste. Timeless charm and elegant upgrades nestled on a spacious .43-acre lot in unincorporated Washington County in the highly sought-after Lincoln/Bridlemile School District. Extra large living room opens up to the large deck with pergola through 2 sets of French doors. It also boasts old growth hardwood floors, coved ceilings and a wood burning fireplace- perfect for fall and winter nights curled up by the fire. Large newer cedar deck has a gas line for BBQ and fire pit. Remodeled kitchen features a large island, pantry, stainless steel gas appliances and bamboo floors. Opens to dining room with charming bay window. The luxurious master suite on the main is a spa-like retreat with a walk-in closet, a walk-in glass and tile shower and a modern freestanding soak tub. Family room upstairs could be a 5th bedroom. ADU above the garage with 2 bedrooms or 1 bedroom and a living area, bathroom and small kitchen with its own laundry area and its own separate entrance. Or choose to keep it as part of the home- providing flexibility for various needs. Buyer to do own diligence on ADU permitting. Cellar is perfect for wine or storage. New plumbing and water main. Newer electrical panel and wiring. Newer windows. Super convenient location, with quick, easy commute options and your pick of groceries, cafes, restaurants, parks. Located in a quiet community yet close to Portland and Beaverton’s many amenities. Top rated schools. Be sure to check out the lower taxes! A truly exceptional opportunity!
Zillow last checked: 8 hours ago
Listing updated: January 08, 2025 at 03:50am
Listed by:
Helen Hoyt 503-998-4429,
Portland Creative Realtors,
Wendy Snyder 503-810-6470,
Portland Creative Realtors
Bought with:
Andrew Ramey, 201228242
Works Real Estate
Source: RMLS (OR),MLS#: 24427154
Facts & features
Interior
Bedrooms & bathrooms
- Bedrooms: 4
- Bathrooms: 4
- Full bathrooms: 3
- Partial bathrooms: 1
- Main level bathrooms: 3
Primary bedroom
- Features: Bathroom, Soaking Tub, Walkin Closet
- Level: Main
Bedroom 2
- Level: Main
Bedroom 3
- Level: Upper
Bedroom 4
- Level: Upper
Dining room
- Features: Bay Window
- Level: Main
Family room
- Features: Beamed Ceilings, Vaulted Ceiling
- Level: Upper
Kitchen
- Features: Dishwasher, Bamboo Floor
- Level: Main
Living room
- Features: Fireplace, Hardwood Floors
- Level: Main
Heating
- Forced Air, Fireplace(s)
Appliances
- Included: Dishwasher, Disposal, Free-Standing Gas Range, Free-Standing Refrigerator, Gas Appliances, Microwave, Stainless Steel Appliance(s), Electric Water Heater
- Laundry: Laundry Room
Features
- Beamed Ceilings, Vaulted Ceiling(s), Bathroom, Soaking Tub, Walk-In Closet(s), Kitchen Island, Pantry, Tile
- Flooring: Bamboo, Hardwood
- Windows: Double Pane Windows, Vinyl Frames, Wood Frames, Bay Window(s)
- Basement: Partial,Storage Space,Unfinished
- Number of fireplaces: 1
- Fireplace features: Wood Burning
Interior area
- Total structure area: 3,162
- Total interior livable area: 3,162 sqft
Property
Parking
- Total spaces: 2
- Parking features: Driveway, RV Access/Parking, Garage Door Opener, Attached
- Attached garage spaces: 2
- Has uncovered spaces: Yes
Features
- Levels: Two
- Stories: 2
- Patio & porch: Deck
Lot
- Size: 0.43 Acres
- Features: Corner Lot, Level, Trees, SqFt 15000 to 19999
Details
- Additional structures: SeparateLivingQuartersApartmentAuxLivingUnit
- Parcel number: R83019
Construction
Type & style
- Home type: SingleFamily
- Architectural style: Craftsman
- Property subtype: Residential, Single Family Residence
Materials
- Cement Siding, Wood Siding
- Foundation: Concrete Perimeter
- Roof: Composition
Condition
- Updated/Remodeled
- New construction: No
- Year built: 1935
Utilities & green energy
- Gas: Gas
- Sewer: Public Sewer
- Water: Public
Community & neighborhood
Location
- Region: Portland
Other
Other facts
- Listing terms: Cash,Conventional
- Road surface type: Paved
Price history
| Date | Event | Price |
|---|---|---|
| 1/3/2025 | Sold | $899,900$285/sqft |
Source: | ||
| 12/14/2024 | Pending sale | $899,900$285/sqft |
Source: | ||
| 12/6/2024 | Listed for sale | $899,900+265.1%$285/sqft |
Source: | ||
| 8/14/2003 | Sold | $246,500$78/sqft |
Source: Public Record | ||
Public tax history
| Year | Property taxes | Tax assessment |
|---|---|---|
| 2025 | $9,309 +12.5% | $391,780 +10.9% |
| 2024 | $8,272 +5.1% | $353,130 +3% |
| 2023 | $7,872 +5% | $342,850 +3% |
Find assessor info on the county website
Neighborhood: West Slope
Nearby schools
GreatSchools rating
- 9/10Bridlemile Elementary SchoolGrades: K-5Distance: 1.7 mi
- 5/10West Sylvan Middle SchoolGrades: 6-8Distance: 0.3 mi
- 8/10Lincoln High SchoolGrades: 9-12Distance: 3.3 mi
Schools provided by the listing agent
- Elementary: Bridlemile
- Middle: West Sylvan
- High: Lincoln
Source: RMLS (OR). This data may not be complete. We recommend contacting the local school district to confirm school assignments for this home.
Get a cash offer in 3 minutes
Find out how much your home could sell for in as little as 3 minutes with a no-obligation cash offer.
Estimated market value
$860,800
Get a cash offer in 3 minutes
Find out how much your home could sell for in as little as 3 minutes with a no-obligation cash offer.
Estimated market value
$860,800

