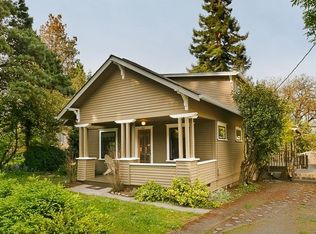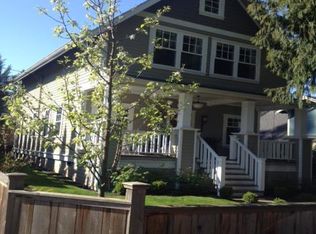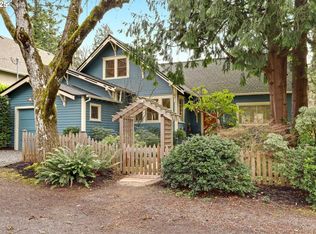Elegance meets class in this spacious craftsman home just two blocks from Maplewood Elementary! Updated kitchen and gas fireplace made for those who want to entertain, yet crave the ease of everyday use. Attached deck perfect for weekend barbeques and an easy-to-maintain yard. Home office with French Doors and custom built-ins. Upstairs features a primary bedroom with walk-in closet and bath. Two additional bedrooms, a dedicated laundry room, and a large bonus/family room with storage to boot! [Home Energy Score = 4. HES Report at https://rpt.greenbuildingregistry.com/hes/OR10187248]
This property is off market, which means it's not currently listed for sale or rent on Zillow. This may be different from what's available on other websites or public sources.


