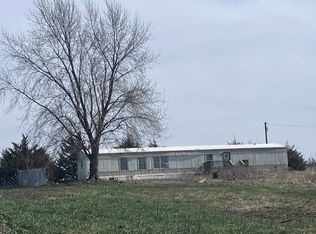Sold
Price Unknown
7625 SE Wamsley Rd, Cameron, MO 64429
3beds
2,128sqft
Single Family Residence
Built in 1996
20 Acres Lot
$419,300 Zestimate®
$--/sqft
$2,255 Estimated rent
Home value
$419,300
Estimated sales range
Not available
$2,255/mo
Zestimate® history
Loading...
Owner options
Explore your selling options
What's special
Here is the country setting you've been waiting for! This 20 acres m/l has a treed setting with a creek in back, a small pond (needs to be widened) a chicken house, clothes line, nice freshly tilled garden spot plus a 30x40 metal hay/implement barn. 26x50 2 car detached garage offers tons of storage space. Meticulously maintained 3 bedroom, 3 bath all electric manufactured home has a newer HVAC, water heater, roof, siding on front, skirting, shutters and more! All 3 decks have been stained plus there is a koi pond for your enjoyment. Spacious eat in kitchen has a large pantry, center island and includes all appliances. Washer/Dryer is also included with sale. Main level laundry room offers extra cabinets for storage and there is also the perfect space for an indoor freezer. Family room has a woodburning fireplace and leads to bedroom 2 & 3 which each have their own bathrooms and walk in closets. Inviting formal dining room. Spacious living room, library/study room, large master bedroom suite includes a walk in closet plus a private bath offering a soaking tub, separate shower, double vanity and linen storage cabinet. Enjoy the panoramic views from all around. Located 3/4 mile from paved road. Make it yours!
Zillow last checked: 8 hours ago
Listing updated: April 27, 2024 at 05:33am
Listing Provided by:
Cindy Spicer 816-665-6744,
ReeceNichols North Star
Bought with:
Dalainey Richerson, 2022043059
Turn Key Realty LLC
Source: Heartland MLS as distributed by MLS GRID,MLS#: 2474073
Facts & features
Interior
Bedrooms & bathrooms
- Bedrooms: 3
- Bathrooms: 3
- Full bathrooms: 3
Primary bedroom
- Features: All Carpet, Walk-In Closet(s)
- Level: First
- Dimensions: 14 x 13
Bedroom 2
- Features: All Carpet, Shower Over Tub, Walk-In Closet(s)
- Level: First
- Dimensions: 12 x 10
Bedroom 3
- Features: All Carpet, Carpet, Shower Over Tub, Walk-In Closet(s)
- Level: First
- Dimensions: 12 x 9
Primary bathroom
- Features: Double Vanity, Separate Shower And Tub
- Level: First
- Dimensions: 7 x 14
Den
- Features: Built-in Features, Carpet
- Level: First
- Dimensions: 9 x 13
Dining room
- Features: All Carpet
- Level: First
- Dimensions: 11 x 12
Family room
- Features: All Carpet, Ceiling Fan(s), Fireplace
- Level: First
- Dimensions: 19 x 12
Kitchen
- Features: Kitchen Island, Other, Pantry
- Level: First
- Dimensions: 12 x 21
Laundry
- Level: First
- Dimensions: 8 x 8
Living room
- Features: Ceiling Fan(s)
- Level: First
- Dimensions: 16 x 18
Heating
- Electric
Cooling
- Electric
Appliances
- Included: Dishwasher, Disposal, Dryer, Refrigerator, Built-In Electric Oven, Washer
- Laundry: Laundry Room, Main Level
Features
- Flooring: Carpet
- Basement: Partial,Slab
- Number of fireplaces: 1
- Fireplace features: Family Room
Interior area
- Total structure area: 2,128
- Total interior livable area: 2,128 sqft
- Finished area above ground: 2,128
Property
Parking
- Total spaces: 2
- Parking features: Detached
- Garage spaces: 2
Features
- Patio & porch: Deck
- Waterfront features: Stream(s)
Lot
- Size: 20 Acres
Details
- Additional structures: Barn(s), Outbuilding
- Parcel number: 000009602400000000505
Construction
Type & style
- Home type: SingleFamily
- Architectural style: Traditional
- Property subtype: Single Family Residence
Materials
- Vinyl Siding
- Roof: Composition
Condition
- Year built: 1996
Utilities & green energy
- Sewer: Lagoon
- Water: Rural
Community & neighborhood
Location
- Region: Cameron
- Subdivision: Other
Other
Other facts
- Listing terms: Cash,Conventional,FHA,VA Loan
- Ownership: Private
Price history
| Date | Event | Price |
|---|---|---|
| 4/26/2024 | Sold | -- |
Source: | ||
| 3/27/2024 | Pending sale | $364,500$171/sqft |
Source: | ||
| 3/27/2024 | Contingent | $364,500$171/sqft |
Source: | ||
| 3/14/2024 | Listed for sale | $364,500$171/sqft |
Source: | ||
Public tax history
| Year | Property taxes | Tax assessment |
|---|---|---|
| 2024 | $929 +0.2% | $16,630 |
| 2023 | $927 +4.9% | $16,630 +4.5% |
| 2022 | $884 +0.7% | $15,920 |
Find assessor info on the county website
Neighborhood: 64429
Nearby schools
GreatSchools rating
- NAParkview Elementary SchoolGrades: PK-2Distance: 6.5 mi
- 5/10Cameron Middle SchoolGrades: 6-8Distance: 6.7 mi
- 6/10Cameron High SchoolGrades: 9-12Distance: 6.7 mi
