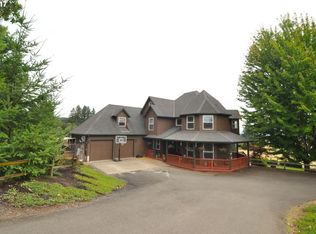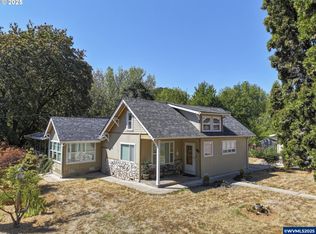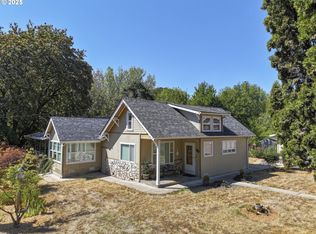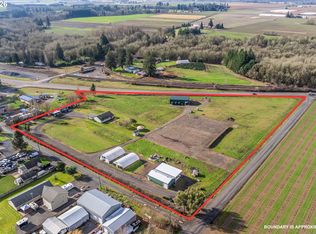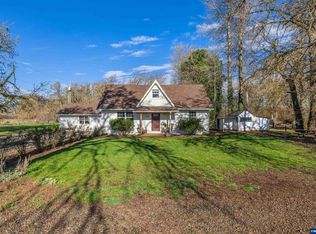NO DRIVE BYES. Located at the end of the lane, this idyllic horse property with 10.05 picturesque acres, offers the perfect blend of rural charm and modern conveniences. The rolling pasture and grand fir trees create a gorgeous backdrop to this property. Recently undergone an EXTENSIVE remodel (please see attached document) both inside and out, the home boasts tasteful finishes throughout, combining a cozy comfort along with a touch of “farm home” all on one level. With spectacular valley views, which can be captured on the sweeping covered deck, stretch across the property and beyond the adjacent vineyard, it is an inviting retreat that feels both private and expansive. The water feature, garden space and multiple fruit trees put the final touches on this beautiful property. Equestrian enthusiasts will appreciate the well-appointed five “birthing size” stalls that are fully drained, rocked and matted. There is a hay storage area along with a training area, a tack room and a feed room. The back of the barn offers two excavated areas for round pen purposes and an outdoor arena.The other two outbuildings offer an abundance of opportunity. Whether you are looking for lots of storage, a place to park your RV and farm equipment or a workshop space – you’ve got it and more!This is a rare, turn-key, hard-to-find horse property located close enough to town for convenience, yet far enough out to enjoy a peaceful, tranquil living experience. The deferred tax status offers additional financial benefits as well. If you are seeking a serene retreat that blends country elegance with practicality, this property is the perfect place to call home.
Active
$1,042,000
7625 SE Seawood Rd, Amity, OR 97101
3beds
1,691sqft
Est.:
Residential, Single Family Residence
Built in 1972
10.05 Acres Lot
$-- Zestimate®
$616/sqft
$-- HOA
What's special
Idyllic horse propertyTasteful finishesRolling pastureGarden spaceWater featureSpectacular valley viewsSweeping covered deck
- 429 days |
- 835 |
- 31 |
Zillow last checked: 8 hours ago
Listing updated: November 27, 2025 at 11:38pm
Listed by:
Devri Doty 503-435-7165,
Windermere Pacific Crest Realty,
Dominic Doty 503-435-9070,
Windermere Pacific Crest Realty
Source: RMLS (OR),MLS#: 24598703
Tour with a local agent
Facts & features
Interior
Bedrooms & bathrooms
- Bedrooms: 3
- Bathrooms: 3
- Full bathrooms: 2
- Partial bathrooms: 1
- Main level bathrooms: 3
Rooms
- Room types: Bonus Room, Bedroom 2, Bedroom 3, Dining Room, Family Room, Kitchen, Living Room, Primary Bedroom
Primary bedroom
- Features: Bathroom, Sliding Doors, Double Sinks, Soaking Tub, Tile Floor, Walkin Closet, Walkin Shower, Wallto Wall Carpet
- Level: Main
- Area: 187
- Dimensions: 17 x 11
Bedroom 2
- Features: Closet Organizer, Closet, Wallto Wall Carpet
- Level: Main
- Area: 121
- Dimensions: 11 x 11
Bedroom 3
- Features: Closet Organizer, Closet, Wallto Wall Carpet
- Level: Main
- Area: 132
- Dimensions: 12 x 11
Dining room
- Features: French Doors, Pantry, Engineered Hardwood
- Level: Main
- Area: 182
- Dimensions: 13 x 14
Kitchen
- Features: Island, Double Oven, Engineered Hardwood, Quartz
- Level: Main
- Area: 182
- Width: 14
Living room
- Features: Engineered Hardwood, Wood Stove
- Level: Main
- Area: 266
- Dimensions: 19 x 14
Heating
- Forced Air
Cooling
- Heat Pump
Appliances
- Included: Dishwasher, Disposal, Double Oven, Free-Standing Range, Microwave, Plumbed For Ice Maker, Range Hood, Stainless Steel Appliance(s), Water Softener, Electric Water Heater
- Laundry: Laundry Room
Features
- Quartz, Soaking Tub, Bathroom, Built-in Features, Sink, Closet Organizer, Closet, Pantry, Kitchen Island, Double Vanity, Walk-In Closet(s), Walkin Shower, Plumbed
- Flooring: Engineered Hardwood, Tile, Wall to Wall Carpet, Vinyl, Dirt, Concrete
- Doors: French Doors, Sliding Doors
- Windows: Double Pane Windows, Vinyl Frames
- Basement: Crawl Space
- Number of fireplaces: 1
- Fireplace features: Stove, Wood Burning Stove
Interior area
- Total structure area: 1,691
- Total interior livable area: 1,691 sqft
Video & virtual tour
Property
Parking
- Total spaces: 2
- Parking features: Covered, Driveway, RV Access/Parking, RV Boat Storage, Garage Door Opener, Attached
- Attached garage spaces: 2
- Has uncovered spaces: Yes
Accessibility
- Accessibility features: Accessible Full Bath, Main Floor Bedroom Bath, One Level, Utility Room On Main, Walkin Shower, Accessibility
Features
- Levels: One
- Stories: 1
- Patio & porch: Covered Deck, Porch
- Exterior features: Garden, RV Hookup, Water Feature, Yard, Exterior Entry
- Fencing: Cross Fenced,Fenced
- Has view: Yes
- View description: Trees/Woods, Valley, Vineyard
Lot
- Size: 10.05 Acres
- Features: Gentle Sloping, Level, Pasture, Private, Trees, Sprinkler, Acres 10 to 20
Details
- Additional structures: Arena, Outbuilding, PoultryCoop, RVHookup, RVBoatStorage, Workshop, BarnWorkshop, HayStorage, TackRoom
- Parcel number: 205263
- Zoning: AF-10
Construction
Type & style
- Home type: SingleFamily
- Architectural style: Ranch
- Property subtype: Residential, Single Family Residence
Materials
- Metal Siding, T111 Siding
- Foundation: Pillar/Post/Pier
- Roof: Composition
Condition
- Updated/Remodeled
- New construction: No
- Year built: 1972
Utilities & green energy
- Electric: 220 Volts, 220 Volts
- Sewer: Standard Septic
- Water: Well
Community & HOA
HOA
- Has HOA: No
Location
- Region: Amity
Financial & listing details
- Price per square foot: $616/sqft
- Tax assessed value: $885,224
- Annual tax amount: $2,841
- Date on market: 12/5/2024
- Listing terms: Cash,Conventional
- Road surface type: Gravel
Estimated market value
Not available
Estimated sales range
Not available
Not available
Price history
Price history
| Date | Event | Price |
|---|---|---|
| 5/28/2025 | Price change | $1,042,000-1.9%$616/sqft |
Source: | ||
| 1/31/2025 | Price change | $1,062,000-1.4%$628/sqft |
Source: | ||
| 12/5/2024 | Listed for sale | $1,077,000+65.7%$637/sqft |
Source: | ||
| 5/13/2021 | Sold | $650,000$384/sqft |
Source: | ||
Public tax history
Public tax history
| Year | Property taxes | Tax assessment |
|---|---|---|
| 2024 | $2,842 +3.5% | $207,440 +3% |
| 2023 | $2,745 +1.4% | $201,402 +3% |
| 2022 | $2,707 +49.9% | $195,541 +31.9% |
Find assessor info on the county website
BuyAbility℠ payment
Est. payment
$5,040/mo
Principal & interest
$4041
Property taxes
$634
Home insurance
$365
Climate risks
Neighborhood: 97101
Nearby schools
GreatSchools rating
- 2/10Amity Elementary SchoolGrades: K-5Distance: 2.6 mi
- 3/10Amity Middle SchoolGrades: 6-8Distance: 2.4 mi
- 2/10Amity High SchoolGrades: 9-12Distance: 2.2 mi
Schools provided by the listing agent
- Elementary: Amity
- Middle: Amity
- High: Amity
Source: RMLS (OR). This data may not be complete. We recommend contacting the local school district to confirm school assignments for this home.
- Loading
- Loading
