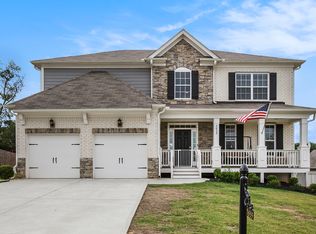Closed
$625,000
7625 Rambling Vale, Cumming, GA 30028
5beds
3,422sqft
Single Family Residence
Built in 2020
0.28 Acres Lot
$629,400 Zestimate®
$183/sqft
$3,091 Estimated rent
Home value
$629,400
$598,000 - $661,000
$3,091/mo
Zestimate® history
Loading...
Owner options
Explore your selling options
What's special
This Beautiful 5 Bedroom 4 full bath north facing home is located in the highly sought-after Carruth Lake Estates Subdivision. Walk into the grand two-story foyer sitting room and you are greeted with tons of natural light and a view to the dining room. The kitchen features 42in white shaker cabinets with subway tile backsplash, an oversized kitchen sink, and granite countertops. The open family/living room has a warm and inviting feel with some fantastic attributes including a fireplace with built-in shelving and custom molding/trim throughout the room! The laundry room includes folding table and cabinets perfect for storage and design. There is a full bathroom and bedroom located on the main level great for guests. Upstairs you will find a loft and 4 additional bedrooms including the master suite. One of the upstairs bedrooms has an ensuite bath and the other two share a full bathroom in the hall. This master bedroom is just dreamy! The master suite includes its own sitting room and fireplace perfect for cuddling up on these chilly nights. The large master bathroom has a separate tile shower and soaking tub along with his and her sinks! The his and her closets feature sliding barn doors just adding to the aesthetics of this room. As you tour this home you will find many upgrades throughout making it a beautiful place to call home! This plan includes a 3-car garage and the property has a fully fenced-in LARGE and FLAT lot perfect for entertaining! The community is conveniently located to 400, shopping, schools, outlets, hospitals, lake lanier and so much more! Subdivison has 2 pools, a clubhouse, a fishing lake, dock, walking trails, 2 playgrounds, tennis, pickleball horseshoes, and more! This one wont last!
Zillow last checked: 8 hours ago
Listing updated: July 22, 2025 at 02:12pm
Listed by:
Shari Martin 973-800-9720,
Keller Williams Community Partners,
Joanie Cullity 678-358-9234,
Keller Williams Community Partners
Bought with:
Christopher Bartelski, 248267
Maximum One Premier Realtors
Source: GAMLS,MLS#: 10231092
Facts & features
Interior
Bedrooms & bathrooms
- Bedrooms: 5
- Bathrooms: 4
- Full bathrooms: 4
- Main level bathrooms: 1
- Main level bedrooms: 1
Dining room
- Features: Seats 12+
Kitchen
- Features: Kitchen Island, Walk-in Pantry
Heating
- Central
Cooling
- Central Air
Appliances
- Included: Dishwasher, Disposal, Double Oven, Microwave
- Laundry: Common Area
Features
- Walk-In Closet(s)
- Flooring: Carpet, Hardwood, Laminate, Tile
- Windows: Double Pane Windows
- Basement: None
- Number of fireplaces: 2
- Fireplace features: Family Room, Master Bedroom
- Common walls with other units/homes: No Common Walls
Interior area
- Total structure area: 3,422
- Total interior livable area: 3,422 sqft
- Finished area above ground: 3,422
- Finished area below ground: 0
Property
Parking
- Total spaces: 3
- Parking features: Garage
- Has garage: Yes
Features
- Levels: Two
- Stories: 2
- Fencing: Back Yard,Privacy,Wood
- Body of water: None
Lot
- Size: 0.28 Acres
- Features: Level
Details
- Parcel number: 212 264
Construction
Type & style
- Home type: SingleFamily
- Architectural style: Traditional
- Property subtype: Single Family Residence
Materials
- Concrete
- Foundation: Slab
- Roof: Composition
Condition
- Resale
- New construction: No
- Year built: 2020
Utilities & green energy
- Electric: 220 Volts
- Sewer: Public Sewer
- Water: Public
- Utilities for property: Cable Available, Electricity Available, Natural Gas Available, Phone Available, Sewer Available, Underground Utilities, Water Available
Community & neighborhood
Security
- Security features: Carbon Monoxide Detector(s), Smoke Detector(s)
Community
- Community features: Clubhouse, Playground, Pool, Sidewalks, Tennis Court(s), Walk To Schools, Near Shopping
Location
- Region: Cumming
- Subdivision: Carruth Lake Estates
HOA & financial
HOA
- Has HOA: Yes
- HOA fee: $1,000 annually
- Services included: Maintenance Grounds, Management Fee, Swimming, Tennis
Other
Other facts
- Listing agreement: Exclusive Right To Sell
Price history
| Date | Event | Price |
|---|---|---|
| 1/10/2024 | Sold | $625,000-1.6%$183/sqft |
Source: | ||
| 12/12/2023 | Pending sale | $635,000$186/sqft |
Source: | ||
| 12/6/2023 | Listed for sale | $635,000$186/sqft |
Source: | ||
Public tax history
| Year | Property taxes | Tax assessment |
|---|---|---|
| 2024 | $5,241 +22.9% | $244,448 +17.1% |
| 2023 | $4,266 +1.5% | $208,800 +27.2% |
| 2022 | $4,203 +1.4% | $164,156 +7% |
Find assessor info on the county website
Neighborhood: 30028
Nearby schools
GreatSchools rating
- 7/10Silver City Elementary SchoolGrades: PK-5Distance: 1.1 mi
- 5/10North Forsyth Middle SchoolGrades: 6-8Distance: 2.9 mi
- 8/10North Forsyth High SchoolGrades: 9-12Distance: 2.9 mi
Schools provided by the listing agent
- Elementary: Silver City
- Middle: North Forsyth
- High: North Forsyth
Source: GAMLS. This data may not be complete. We recommend contacting the local school district to confirm school assignments for this home.
Get a cash offer in 3 minutes
Find out how much your home could sell for in as little as 3 minutes with a no-obligation cash offer.
Estimated market value$629,400
Get a cash offer in 3 minutes
Find out how much your home could sell for in as little as 3 minutes with a no-obligation cash offer.
Estimated market value
$629,400
