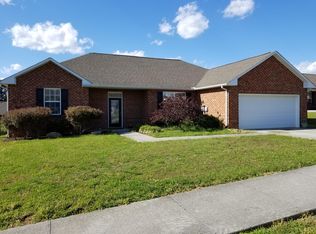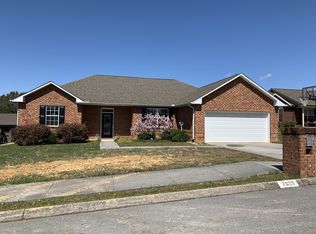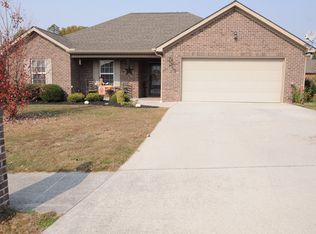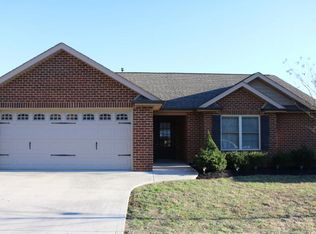Sold for $340,000 on 06/11/24
$340,000
7625 Preston View Dr, Corryton, TN 37721
3beds
1,404sqft
Single Family Residence
Built in 2009
9,147.6 Square Feet Lot
$352,700 Zestimate®
$242/sqft
$1,934 Estimated rent
Home value
$352,700
$328,000 - $377,000
$1,934/mo
Zestimate® history
Loading...
Owner options
Explore your selling options
What's special
This stunning all-brick ranch home offers a comfortable and stylish living space. Inside, discover an open floor plan with vaulted ceilings that bathe the home in natural light. The home features 3 bedrooms and 2 bathrooms, with the owner's suite boasting a luxurious trey ceiling and a spacious walk-in closet. The thoughtfully designed kitchen boasts ample storage space with pantry-style cabinets, top-of-the-line stainless steel appliances, and a charming window over the kitchen sink. Relax and unwind on the stained deck overlooking the gently sloping backyard, perfect for entertaining or enjoying a quiet evening. The privacy of your backyard is ensured by a new horizontal-style fence.
Zillow last checked: 8 hours ago
Listing updated: June 12, 2024 at 11:28am
Listed by:
Shane Bales 865-566-5266,
Solid Rock Realty,
Leigh Ann Bales 865-566-5266,
Solid Rock Realty
Bought with:
Valerie A Thompson, 370280
Redfin
Source: East Tennessee Realtors,MLS#: 1260079
Facts & features
Interior
Bedrooms & bathrooms
- Bedrooms: 3
- Bathrooms: 2
- Full bathrooms: 2
Heating
- Ceiling, Natural Gas, Electric
Cooling
- Central Air, Ceiling Fan(s)
Appliances
- Included: Dishwasher, Disposal, Microwave, Range, Refrigerator, Self Cleaning Oven
Features
- Walk-In Closet(s), Cathedral Ceiling(s), Eat-in Kitchen
- Flooring: Carpet, Hardwood, Vinyl
- Windows: Windows - Vinyl, Insulated Windows
- Basement: Slab
- Has fireplace: No
- Fireplace features: None
Interior area
- Total structure area: 1,404
- Total interior livable area: 1,404 sqft
Property
Parking
- Total spaces: 2
- Parking features: Garage Door Opener, Attached
- Attached garage spaces: 2
Features
- Exterior features: Prof Landscaped
- Has view: Yes
- View description: Other, Country Setting
Lot
- Size: 9,147 sqft
- Features: Other
Details
- Parcel number: 021BE031
Construction
Type & style
- Home type: SingleFamily
- Architectural style: Craftsman
- Property subtype: Single Family Residence
Materials
- Brick
Condition
- Year built: 2009
Utilities & green energy
- Sewer: Public Sewer
- Water: Public
Community & neighborhood
Security
- Security features: Smoke Detector(s)
Community
- Community features: Sidewalks
Location
- Region: Corryton
- Subdivision: Scotch Meadows Unit 3
Price history
| Date | Event | Price |
|---|---|---|
| 6/11/2024 | Sold | $340,000+3%$242/sqft |
Source: | ||
| 5/5/2024 | Pending sale | $330,000$235/sqft |
Source: | ||
| 4/22/2024 | Listed for sale | $330,000+32%$235/sqft |
Source: | ||
| 8/13/2021 | Sold | $250,000+0.8%$178/sqft |
Source: | ||
| 7/17/2021 | Pending sale | $248,000$177/sqft |
Source: | ||
Public tax history
| Year | Property taxes | Tax assessment |
|---|---|---|
| 2024 | $987 | $63,525 |
| 2023 | $987 | $63,525 |
| 2022 | $987 +20.7% | $63,525 +64.6% |
Find assessor info on the county website
Neighborhood: 37721
Nearby schools
GreatSchools rating
- 8/10Gibbs Elementary SchoolGrades: PK-5Distance: 0.4 mi
- 4/10Gibbs Middle SchoolGrades: 6-8Distance: 0.5 mi
- 4/10Gibbs High SchoolGrades: 9-12Distance: 0.2 mi
Schools provided by the listing agent
- Elementary: Gibbs
- Middle: Gibbs
- High: Gibbs
Source: East Tennessee Realtors. This data may not be complete. We recommend contacting the local school district to confirm school assignments for this home.

Get pre-qualified for a loan
At Zillow Home Loans, we can pre-qualify you in as little as 5 minutes with no impact to your credit score.An equal housing lender. NMLS #10287.



